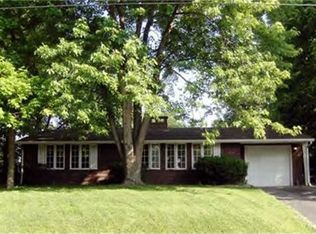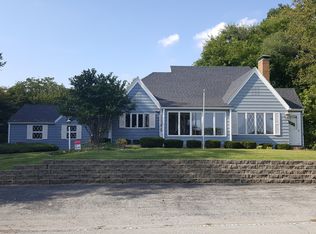Sold for $167,000
$167,000
3926 E Park Ln, Decatur, IL 62521
3beds
1,516sqft
Single Family Residence
Built in 1965
10,454.4 Square Feet Lot
$170,600 Zestimate®
$110/sqft
$1,445 Estimated rent
Home value
$170,600
$157,000 - $184,000
$1,445/mo
Zestimate® history
Loading...
Owner options
Explore your selling options
What's special
THIS HOME IS A MUST SEE!! It will make you feel as if you're in your own little private piece of paradise. It has stunning, picturesque views of Lake Decatur from the open concept living area, as well as all 3 bedrooms! Freshly painted through-out. Large deck off the dining area leads out to a fenced-in yard (2 combined lots) that includes a storage shed. The kitchen showcases beautiful solid oak cabinetry, providing so much storage, along with the latest appliances. 2 full baths, newer HVAC, and attached 2 car garage. This home is in move-in ready condition and in a great location close to many amenities. Don't miss out on this one!!!
Zillow last checked: 8 hours ago
Listing updated: March 26, 2024 at 10:15am
Listed by:
R. Kent Portis 217-450-8500,
Vieweg RE/Better Homes & Gardens Real Estate-Service First
Bought with:
Sarah Edwards, 475192045
Brinkoetter REALTORS®
Source: CIBR,MLS#: 6240514 Originating MLS: Central Illinois Board Of REALTORS
Originating MLS: Central Illinois Board Of REALTORS
Facts & features
Interior
Bedrooms & bathrooms
- Bedrooms: 3
- Bathrooms: 2
- Full bathrooms: 2
Primary bedroom
- Description: Flooring: Carpet
- Level: Main
- Dimensions: 23.8 x 10.6
Bedroom
- Description: Flooring: Carpet
- Level: Main
- Length: 11.6
Bedroom
- Description: Flooring: Carpet
- Level: Lower
- Dimensions: 13 x 10
Primary bathroom
- Level: Main
Dining room
- Description: Flooring: Carpet
- Level: Main
- Dimensions: 12 x 11.6
Family room
- Description: Flooring: Carpet
- Level: Lower
- Dimensions: 17 x 10
Other
- Level: Main
Kitchen
- Description: Flooring: Vinyl
- Level: Main
- Dimensions: 12 x 8.6
Laundry
- Description: Flooring: Tile
- Level: Lower
- Dimensions: 6.8 x 4.8
Living room
- Description: Flooring: Carpet
- Level: Main
- Dimensions: 16 x 12
Heating
- Forced Air, Gas
Cooling
- Central Air
Appliances
- Included: Dishwasher, Gas Water Heater, Oven, Range, Refrigerator
Features
- Cathedral Ceiling(s), Bath in Primary Bedroom, Main Level Primary
- Basement: Finished,Partial
- Has fireplace: No
Interior area
- Total structure area: 1,516
- Total interior livable area: 1,516 sqft
- Finished area above ground: 1,056
- Finished area below ground: 460
Property
Parking
- Total spaces: 2
- Parking features: Attached, Garage
- Attached garage spaces: 2
Features
- Levels: One
- Stories: 1
- Patio & porch: Deck, Front Porch
- Exterior features: Fence
- Fencing: Yard Fenced
- Has view: Yes
- View description: Lake
- Has water view: Yes
- Water view: Lake
Lot
- Size: 10,454 sqft
Details
- Parcel number: 041308354005
- Zoning: R-1
- Special conditions: None
Construction
Type & style
- Home type: SingleFamily
- Architectural style: Other
- Property subtype: Single Family Residence
Materials
- Brick, Vinyl Siding
- Foundation: Basement
- Roof: Asphalt
Condition
- Year built: 1965
Utilities & green energy
- Sewer: Public Sewer
- Water: Public
Community & neighborhood
Location
- Region: Decatur
Other
Other facts
- Road surface type: Gravel
Price history
| Date | Event | Price |
|---|---|---|
| 3/25/2024 | Sold | $167,000+5%$110/sqft |
Source: | ||
| 3/20/2024 | Pending sale | $159,000$105/sqft |
Source: | ||
| 2/28/2024 | Contingent | $159,000$105/sqft |
Source: | ||
| 2/26/2024 | Listed for sale | $159,000$105/sqft |
Source: | ||
Public tax history
| Year | Property taxes | Tax assessment |
|---|---|---|
| 2024 | $3,910 +1.4% | $46,388 +3.7% |
| 2023 | $3,856 +95.9% | $44,746 +77.2% |
| 2022 | $1,969 +8.8% | $25,248 +7.1% |
Find assessor info on the county website
Neighborhood: 62521
Nearby schools
GreatSchools rating
- 1/10Michael E Baum Elementary SchoolGrades: K-6Distance: 1.2 mi
- 1/10Stephen Decatur Middle SchoolGrades: 7-8Distance: 3.5 mi
- 2/10Eisenhower High SchoolGrades: 9-12Distance: 2.6 mi
Schools provided by the listing agent
- District: Decatur Dist 61
Source: CIBR. This data may not be complete. We recommend contacting the local school district to confirm school assignments for this home.
Get pre-qualified for a loan
At Zillow Home Loans, we can pre-qualify you in as little as 5 minutes with no impact to your credit score.An equal housing lender. NMLS #10287.

