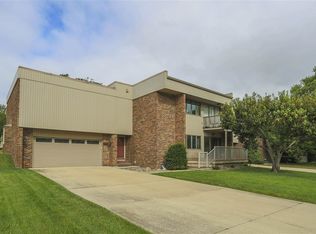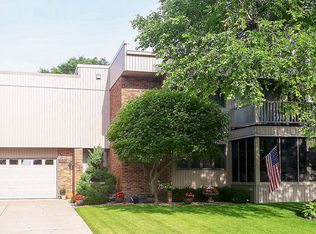Location, Location, Location! This Amazing Condo Is Tucked In A Quiet Neighborhood Near Sunnyside Golf Course With Easy To San Marnan Drive Close To Shopping And Entertainment! This Fabulous One Level Condo Is Perfect For Those Looking For A Maintenance Free Lifestyle With Over 1600 Sq Ft Of Living Area! The Limited Steps Makes It Easy To Access Your New Home From The Front Entryway Or From The Oversized Garage. When You Enter You Will Find A Great Entryway With A Large Closet! The Kitchen Has Lots Of Cabinets, Counterspace Plus A Breakfast Bar That Is Open To The Spacious Living/Dining Room Space. Off The Kitchen Is The Laundry Room With Additional Cabinets For Those Extra Items Or Use A Pantry Area. The Living/Dining Room Space Is Very Spacious And Open With The Beautiful Brick Fireplace With Mantel Being The Main Focal Point! Right Off The Living Room There Is Patio Doors To Your Private Deck Where You Will Be Able To Enjoy Those Beautiful Days! Or Enjoy The Views While Snuggled In Front Of Your Fireplace While Watching The Snowfall! The Condo Has Lots Of Natural Light Flowing In! Let's Talk Bedroom Space, The Large Primary Bedroom With A Private Bathroom Plus Amazing Closet Space Confirms The Fact The Condo Does Not Lack Storage Space! The Second Generously Sized Bedroom Has A Large Closet With The Second Bathroom Conveniently Located Nearby! The Attached Oversized Garage Has Cabinets For Storing Those Extra Items, Don't Worry You Won't Need A Lawnmower Or Snowblower Here As That Is Covered In Your Hoa Dues. Your Mechanicals Are Tucked In A Storage Closet In The Garage! The Ac Was Updated In 2019! This Condo Is For Those 55+ Young Ready For An Active Lifestyle As You Won't Need To Worry About The Lawn Care! You Can Close The Door And Travel Or Just Enjoy The Quiet, Friendly Neighborhood. The $250 Monthly Hoa Covers Water, Sewer, Garbage, Exterior Building Insurance, Snow Removal, Lawn Care And Water Softener. It Is A Non-Smoking Property And One Pet Is Allowed 25 Lbs Or Less. Average Monthly Utilities Past 24 Months Is $76! Don't Miss Out, Make This Your New Home In Your New Chapter Of Life!
This property is off market, which means it's not currently listed for sale or rent on Zillow. This may be different from what's available on other websites or public sources.


