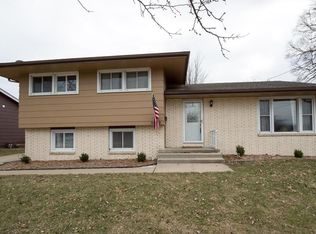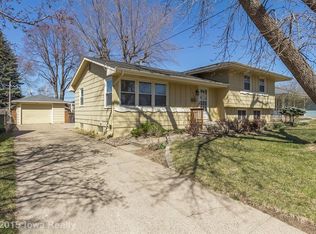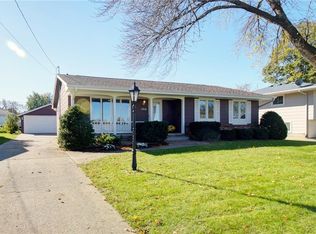Sold for $308,000
$308,000
3928 Bel Aire Rd, Des Moines, IA 50310
4beds
1,353sqft
Single Family Residence, Residential
Built in 1964
7,840.8 Square Feet Lot
$306,600 Zestimate®
$228/sqft
$1,876 Estimated rent
Home value
$306,600
$285,000 - $328,000
$1,876/mo
Zestimate® history
Loading...
Owner options
Explore your selling options
What's special
This Home feels like new construction with all the updates but in an established mature neighborhood. Updates galore inside and out in this 4 Bedrooms 2 Baths 4-Level Split in Des Moines Northwest right across the Street from Samuelson Elementary School. 2-Car Detached Garage, Fenced-in Backyard w/a Garden Area. Porch was Screened in in 2021. New Furnace and Central AC in 2023. New Water Heater in 2022. Newer Kitchen w/White Cabinets w/Hardware, Quartz Countertops w/Undermount Stainless Steel Sink, Stainless Steel Appliances and a New Pantry w/Barnwood Sliding Doors. Newer LVP Floors and Carpeting throughout. Other updates include Textured Ceilings, Trim, Light Fixtures, Ceiling Fans, Recessed Lights and Vinyl Windows. Both Baths updated. Upper-Level Full Bath w/a Shower/Tub Combo w/Refinished Wall Surrounds, LVP Floors, New Vanity, Quartz Countertop, Sink, Faucet, Toilet and Fixtures. Basement 3/4 Bath Shower has been Refinished and has New LVP Flooring, Vanity, Countertop w/Sink and Faucet. Huge Lower-Level Family Room w/a Woodburning Fireplace w/Brick Surround, a Dry Bar and 4th Bedroom. Basement has a Rec Room area w/a Cedar Closet and a Home Office/Music Room plus the Laundry/Utilities Room. The Upper Level has 3 Spacious Bedrooms plus 2 Linen Closets and a Full Bath. The Lower-Level Walks out to the Screened-in Porch which leads to the Fenced-in Backyard. Sellers will review any and all offers on Monday 8.12.24 at 8PM. Previous Owner disclosed Roof was replaced in 2019.
Zillow last checked: 8 hours ago
Listing updated: September 23, 2024 at 09:43am
Listed by:
Babatunde Agbaje 515-233-2623,
CENTURY 21 SIGNATURE-Ames
Bought with:
Member Non
CENTRAL IOWA BOARD OF REALTORS
Source: CIBR,MLS#: 65406
Facts & features
Interior
Bedrooms & bathrooms
- Bedrooms: 4
- Bathrooms: 2
- Full bathrooms: 1
- 3/4 bathrooms: 1
Bedroom
- Level: Upper
Bedroom 2
- Level: Upper
Bedroom 3
- Level: Upper
Bedroom 4
- Level: Basement
Full bathroom
- Level: Upper
Other
- Level: Basement
Family room
- Level: Basement
Other
- Level: Main
Kitchen
- Level: Main
Laundry
- Level: Basement
Living room
- Level: Main
Rec room
- Level: Basement
Utility room
- Level: Basement
Heating
- Forced Air, Natural Gas
Cooling
- Central Air
Appliances
- Included: Dishwasher, Disposal, Dryer, Microwave, Range, Refrigerator, Washer
Features
- Ceiling Fan(s)
- Flooring: Luxury Vinyl, Carpet
- Windows: Window Treatments
- Basement: Daylight
- Has fireplace: Yes
- Fireplace features: Gas
Interior area
- Total structure area: 1,353
- Total interior livable area: 1,353 sqft
- Finished area above ground: 1,353
- Finished area below ground: 630
Property
Parking
- Parking features: Garage
- Has garage: Yes
Features
- Fencing: Fenced
Lot
- Size: 7,840 sqft
Details
- Parcel number: 100/10007101000
- Zoning: Residential
- Special conditions: Standard
Construction
Type & style
- Home type: SingleFamily
- Property subtype: Single Family Residence, Residential
Materials
- Brick
- Foundation: Block
Condition
- Year built: 1964
Utilities & green energy
- Sewer: Public Sewer
- Water: Public
Community & neighborhood
Location
- Region: Des Moines
Price history
| Date | Event | Price |
|---|---|---|
| 9/23/2024 | Sold | $308,000-0.6%$228/sqft |
Source: | ||
| 8/9/2024 | Listed for sale | $310,000+36.3%$229/sqft |
Source: | ||
| 11/1/2019 | Sold | $227,500-0.9%$168/sqft |
Source: | ||
| 9/4/2019 | Price change | $229,500-2.7%$170/sqft |
Source: RE/MAX REAL ESTATE CENTER #52456 Report a problem | ||
| 8/20/2019 | Price change | $235,900-0.8%$174/sqft |
Source: RE/MAX REAL ESTATE CENTER #52456 Report a problem | ||
Public tax history
| Year | Property taxes | Tax assessment |
|---|---|---|
| 2024 | $5,270 +0.6% | $278,400 |
| 2023 | $5,240 +0.8% | $278,400 +20.4% |
| 2022 | $5,198 +2% | $231,200 |
Find assessor info on the county website
Neighborhood: Lower Beaver
Nearby schools
GreatSchools rating
- 4/10Samuelson Elementary SchoolGrades: K-5Distance: 0.1 mi
- 3/10Meredith Middle SchoolGrades: 6-8Distance: 0.8 mi
- 2/10Hoover High SchoolGrades: 9-12Distance: 0.7 mi
Get pre-qualified for a loan
At Zillow Home Loans, we can pre-qualify you in as little as 5 minutes with no impact to your credit score.An equal housing lender. NMLS #10287.
Sell with ease on Zillow
Get a Zillow Showcase℠ listing at no additional cost and you could sell for —faster.
$306,600
2% more+$6,132
With Zillow Showcase(estimated)$312,732


