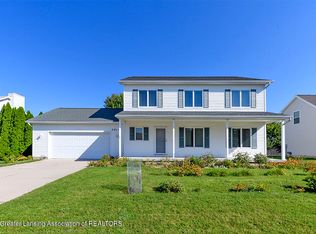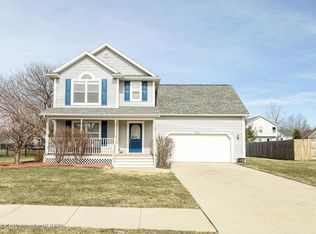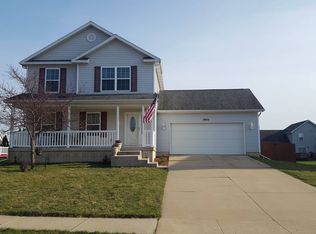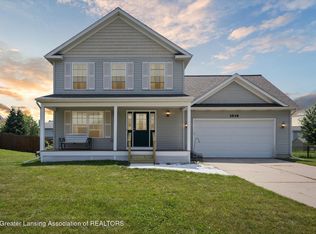Sold for $310,000
$310,000
3928 Marimba Rd, Holt, MI 48842
3beds
1,747sqft
Single Family Residence
Built in 2005
10,018.8 Square Feet Lot
$326,300 Zestimate®
$177/sqft
$2,240 Estimated rent
Home value
$326,300
$290,000 - $369,000
$2,240/mo
Zestimate® history
Loading...
Owner options
Explore your selling options
What's special
This meticulously maintained 3 bedroom, 2.5 bath home seamlessly blends comfort and style with an intriguing well thought out floor plan. The inviting open floor plan floods the interior with abundant natural light. A two-story foyer w/hardwood floors leads you back to the kitchen featuring abundant cabinetry, stainless steel appliances, a peninsula island, and eat in dining area with slider to the backyard deck. Convenient first floor laundry room with closet between the kitchen and garage. A generously sized living room features a gas fireplace with tile surround and mantle. Upstairs, vaulted ceilings, a large walk-in closet, and an en suite bathroom with a double vanity and linen closet make this primary suite a true retreat. The second bedroom is equally charming with its vaulted ceiling and half round transom window. A third bedroom and second bathroom complete the second floor. Step outside to the no maintenance deck and find a lushly landscaped generously sized backyard enclosed by a privacy fence. The unfinished basement w/egress window is stubbed for a third bath. Don't miss the chance to make this captivating home yours! Schedule a showing today.
Zillow last checked: 8 hours ago
Listing updated: August 29, 2024 at 08:59am
Listed by:
Jamie Buck 517-214-7305,
Coldwell Banker Professionals -Okemos
Bought with:
Danielle Dayrell, 6501323377
RE/MAX Real Estate Professionals
Source: Greater Lansing AOR,MLS#: 282506
Facts & features
Interior
Bedrooms & bathrooms
- Bedrooms: 3
- Bathrooms: 3
- Full bathrooms: 2
- 1/2 bathrooms: 1
Primary bedroom
- Level: Second
- Area: 209.9 Square Feet
- Dimensions: 16.06 x 13.07
Bedroom 2
- Level: Second
- Area: 119.59 Square Feet
- Dimensions: 12.08 x 9.9
Bathroom 3
- Level: Second
- Area: 121.99 Square Feet
- Dimensions: 11.08 x 11.01
Dining room
- Level: First
- Area: 118.35 Square Feet
- Dimensions: 13.02 x 9.09
Kitchen
- Level: First
- Area: 91.05 Square Feet
- Dimensions: 10.05 x 9.06
Laundry
- Level: First
- Area: 41.39 Square Feet
- Dimensions: 8.1 x 5.11
Living room
- Level: First
- Area: 280.34 Square Feet
- Dimensions: 20.01 x 14.01
Other
- Description: Eat in Dining Area
- Level: First
- Area: 97.24 Square Feet
- Dimensions: 12.02 x 8.09
Heating
- Forced Air
Cooling
- Central Air
Appliances
- Included: Disposal, Microwave, Washer/Dryer, Refrigerator, Range, Dishwasher
- Laundry: Main Level
Features
- Entrance Foyer, Laminate Counters, Smart Thermostat, Vaulted Ceiling(s)
- Flooring: Carpet, Hardwood, Tile
- Basement: Bath/Stubbed,Egress Windows,Full,Sump Pump
- Has fireplace: Yes
- Fireplace features: Gas, Living Room
Interior area
- Total structure area: 2,615
- Total interior livable area: 1,747 sqft
- Finished area above ground: 1,747
- Finished area below ground: 0
Property
Parking
- Total spaces: 2
- Parking features: Attached, Garage
- Attached garage spaces: 2
Features
- Levels: Two
- Stories: 2
- Patio & porch: Deck, Porch
- Exterior features: Rain Gutters
- Fencing: Back Yard,Privacy,Wood
Lot
- Size: 10,018 sqft
- Dimensions: 80 x 125
Details
- Foundation area: 868
- Parcel number: 33250513301058
- Zoning description: Zoning
Construction
Type & style
- Home type: SingleFamily
- Property subtype: Single Family Residence
Materials
- Vinyl Siding
- Foundation: Concrete Perimeter
- Roof: Shingle
Condition
- Year built: 2005
Utilities & green energy
- Sewer: Public Sewer
- Water: Public
Community & neighborhood
Location
- Region: Holt
- Subdivision: Aspen Wood
Other
Other facts
- Listing terms: VA Loan,Cash,Conventional,FHA
- Road surface type: Paved
Price history
| Date | Event | Price |
|---|---|---|
| 8/28/2024 | Sold | $310,000+5.1%$177/sqft |
Source: | ||
| 8/15/2024 | Pending sale | $295,000$169/sqft |
Source: | ||
| 8/12/2024 | Pending sale | $295,000$169/sqft |
Source: | ||
| 8/4/2024 | Contingent | $295,000$169/sqft |
Source: | ||
| 7/31/2024 | Listed for sale | $295,000$169/sqft |
Source: | ||
Public tax history
| Year | Property taxes | Tax assessment |
|---|---|---|
| 2024 | $4,697 | $125,500 +9.5% |
| 2023 | -- | $114,600 +8% |
| 2022 | -- | $106,100 +5.3% |
Find assessor info on the county website
Neighborhood: 48842
Nearby schools
GreatSchools rating
- 2/10Hope Middle SchoolGrades: 5-6Distance: 0.7 mi
- 3/10Holt Junior High SchoolGrades: 7-8Distance: 1.4 mi
- 8/10Holt Senior High SchoolGrades: 9-12Distance: 4 mi
Schools provided by the listing agent
- High: Holt/Dimondale
Source: Greater Lansing AOR. This data may not be complete. We recommend contacting the local school district to confirm school assignments for this home.
Get pre-qualified for a loan
At Zillow Home Loans, we can pre-qualify you in as little as 5 minutes with no impact to your credit score.An equal housing lender. NMLS #10287.
Sell with ease on Zillow
Get a Zillow Showcase℠ listing at no additional cost and you could sell for —faster.
$326,300
2% more+$6,526
With Zillow Showcase(estimated)$332,826



