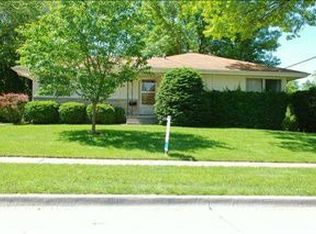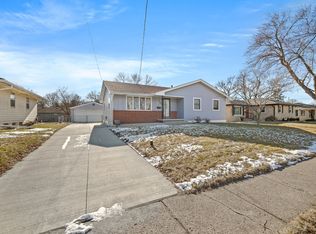Here's the completely remodeled 3 bed/1 bath home you have been waiting for Beautiful hardwood floors throughout the living rooms and bedroom. Shiplap accent wall in the bathroom with a brand new vanity and luxury vinyl plank flooring. All new stylish lighting throughout the main level. Roof less than one year old and even the sheeting was replaced. Blown-in insulation and Anderson vinyl replacement windows will make this an energy efficient home. Large two car detached garage. Pergola above the concrete patio in the partially fenced back yard provide you a quiet place to relax. You'll love the locker area and new kitchen flooring. The unfinished basement is ready for your customization and even is roughed in for a 3 piece bathroom. This one won't last long, so get out there and view it today.
This property is off market, which means it's not currently listed for sale or rent on Zillow. This may be different from what's available on other websites or public sources.

