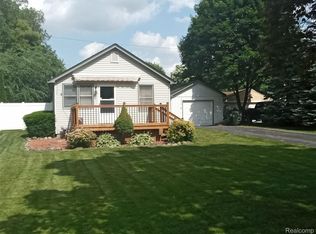This house is great for any family. Neighborhood Description Neighborhood is super friendly!
This property is off market, which means it's not currently listed for sale or rent on Zillow. This may be different from what's available on other websites or public sources.
