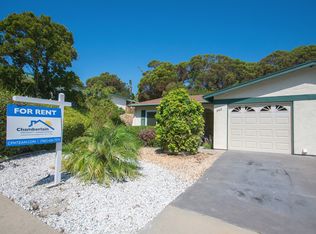Sold for $535,000
Listing Provided by:
Cliff Clifford DRE #01999965 951-821-5235,
First Team Real Estate,
Vanessa Clifford DRE #01868287 619-993-2806,
First Team Real Estate
Bought with: HomeSmart Realty West
$535,000
3928 San Ramon Dr, Oceanside, CA 92057
2beds
977sqft
Single Family Residence
Built in 1982
6,129 Square Feet Lot
$527,900 Zestimate®
$548/sqft
$2,978 Estimated rent
Home value
$527,900
$486,000 - $575,000
$2,978/mo
Zestimate® history
Loading...
Owner options
Explore your selling options
What's special
Welcome to this highly desirable 55+ Community of Rancho Hermosa in Oceanside. Up your quality of life by choosing to live in this premiere location, at an affordable price. This home is less than 6 miles to the famed Oceanside Pier and Harbor Beach, with all of its restaurants, shopping, and plenty of activities at the beach. Within a mile or two, you have all of your basic needs met with a plethora of choices for grocery shopping, eateries, and home improvement. Relax at home in your 2 bedroom, 2 bath abode with luxury vinyl plank flooring in the common areas, tiled flooring in the bathrooms, and carpet in the primary bedroom. Solar tubes bring natural lighting into the hallway bathroom and 2nd bedroom, to save money on your electricity bill. And, the extra long 1-car garage gives plenty of space for the washer/dryer. Hang out in the backyard, under the covered patio, and enjoy the marine layer in the morning and the sunny southern California weather in the afternoon. Or, do some gardening in the ample amount of space provided in the front and back of the home. Whatever your heart desires, you have a chance to make this house, a home!
Zillow last checked: 8 hours ago
Listing updated: April 17, 2025 at 03:48pm
Listing Provided by:
Cliff Clifford DRE #01999965 951-821-5235,
First Team Real Estate,
Vanessa Clifford DRE #01868287 619-993-2806,
First Team Real Estate
Bought with:
Cristina Dagdagan, DRE #01110235
HomeSmart Realty West
Source: CRMLS,MLS#: SW25050086 Originating MLS: California Regional MLS
Originating MLS: California Regional MLS
Facts & features
Interior
Bedrooms & bathrooms
- Bedrooms: 2
- Bathrooms: 2
- Full bathrooms: 2
- Main level bathrooms: 2
- Main level bedrooms: 2
Bathroom
- Features: Closet, Tub Shower, Walk-In Shower
Kitchen
- Features: Laminate Counters
Other
- Features: Walk-In Closet(s)
Heating
- Central, Forced Air, Natural Gas
Cooling
- None
Appliances
- Included: Gas Range, Gas Water Heater, Microwave, Water To Refrigerator
- Laundry: Washer Hookup, Gas Dryer Hookup, In Garage
Features
- Eat-in Kitchen, Stone Counters, Unfurnished, Walk-In Closet(s)
- Flooring: Carpet, Tile, Vinyl
- Windows: Blinds, Drapes
- Has fireplace: No
- Fireplace features: None
- Common walls with other units/homes: 1 Common Wall
Interior area
- Total interior livable area: 977 sqft
Property
Parking
- Total spaces: 3
- Parking features: Concrete, Direct Access, Door-Single, Driveway, Driveway Up Slope From Street, Garage Faces Front, Garage, Private
- Attached garage spaces: 1
- Uncovered spaces: 2
Accessibility
- Accessibility features: Grab Bars
Features
- Levels: One
- Stories: 1
- Entry location: Front
- Patio & porch: Concrete, Covered, Open, Patio
- Exterior features: Rain Gutters
- Pool features: None
- Spa features: None
- Fencing: Wood
- Has view: Yes
- View description: Neighborhood
Lot
- Size: 6,129 sqft
- Features: 0-1 Unit/Acre, Back Yard, Front Yard, Rocks, Sprinkler System, Sloped Up, Yard
Details
- Parcel number: 1605218200
- Zoning: R1
- Special conditions: Trust
Construction
Type & style
- Home type: SingleFamily
- Property subtype: Single Family Residence
- Attached to another structure: Yes
Materials
- Drywall, Stucco, Wood Siding
- Foundation: Slab
- Roof: Composition,Shingle
Condition
- Repairs Cosmetic
- New construction: No
- Year built: 1982
Utilities & green energy
- Electric: Standard
- Sewer: Public Sewer
- Water: Public
- Utilities for property: Cable Available, Electricity Connected, Natural Gas Connected, Sewer Connected, Water Connected
Community & neighborhood
Security
- Security features: Carbon Monoxide Detector(s), Smoke Detector(s), Window Bars
Community
- Community features: Curbs, Street Lights, Suburban, Sidewalks
Senior living
- Senior community: Yes
Location
- Region: Oceanside
HOA & financial
HOA
- Has HOA: Yes
- HOA fee: $150 annually
- Amenities included: Maintenance Grounds
- Association name: Rancho Hermosa
Other
Other facts
- Listing terms: Cash,Cash to New Loan,Conventional,FHA,VA Loan
Price history
| Date | Event | Price |
|---|---|---|
| 4/17/2025 | Sold | $535,000+2.9%$548/sqft |
Source: | ||
| 4/5/2025 | Pending sale | $520,000$532/sqft |
Source: | ||
| 3/19/2025 | Contingent | $520,000$532/sqft |
Source: | ||
| 3/11/2025 | Listed for sale | $520,000$532/sqft |
Source: | ||
Public tax history
| Year | Property taxes | Tax assessment |
|---|---|---|
| 2025 | $5,410 +2% | $468,180 +2% |
| 2024 | $5,304 +143.3% | $459,000 +142.6% |
| 2023 | $2,180 +1.9% | $189,178 +2% |
Find assessor info on the county website
Neighborhood: Oceana
Nearby schools
GreatSchools rating
- 4/10Pablo TAC School of the ArtsGrades: K-5Distance: 0.9 mi
- 4/10Martin Luther King Jr. Middle SchoolGrades: 6-8Distance: 0.8 mi
- 7/10El Camino High SchoolGrades: 9-12Distance: 0.4 mi
Schools provided by the listing agent
- High: El Camino
Source: CRMLS. This data may not be complete. We recommend contacting the local school district to confirm school assignments for this home.
Get a cash offer in 3 minutes
Find out how much your home could sell for in as little as 3 minutes with a no-obligation cash offer.
Estimated market value$527,900
Get a cash offer in 3 minutes
Find out how much your home could sell for in as little as 3 minutes with a no-obligation cash offer.
Estimated market value
$527,900
