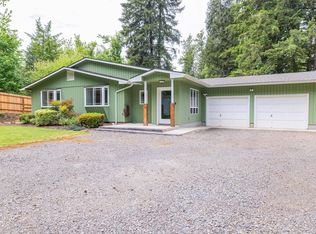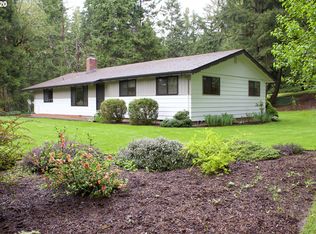Sold
$570,000
39281 Jasper Lowell Rd, Lowell, OR 97452
3beds
1,436sqft
Residential, Single Family Residence
Built in 1976
2.37 Acres Lot
$579,500 Zestimate®
$397/sqft
$2,202 Estimated rent
Home value
$579,500
$539,000 - $626,000
$2,202/mo
Zestimate® history
Loading...
Owner options
Explore your selling options
What's special
Lovely contemporary home with skylights and vaulted, open beam ceilings. Open floor plan with main level master suite. Wood stove nestled in river rock compliments the adjacent spiral staircase that leads to a loft and bedrooms above. Anderson sliders open to west-facing views of the barn, arena and gorgeous valley beyond. Sunken living room with access to deck refinished in 2022. New metal roof in 2016. Laundry & full bathroom convenient from entry. Separate dog run. Four stall barn with tack room & bathroom, hay storage, auto-waterers, attached paddocks and 90x190 all-weather outdoor arena. Mature fruit trees. All of this on 2.37 beautiful acres!
Zillow last checked: 8 hours ago
Listing updated: July 02, 2024 at 08:34am
Listed by:
Susan Morrison 541-521-6227,
HORSEPOWER REAL ESTATE
Bought with:
Cassie Gates, 201238291
Oregon Life Homes
Source: RMLS (OR),MLS#: 24323541
Facts & features
Interior
Bedrooms & bathrooms
- Bedrooms: 3
- Bathrooms: 2
- Full bathrooms: 2
- Main level bathrooms: 2
Primary bedroom
- Features: Skylight, Sliding Doors, Suite
- Level: Main
- Area: 156
- Dimensions: 12 x 13
Bedroom 2
- Features: Vaulted Ceiling, Wallto Wall Carpet
- Level: Upper
Bedroom 3
- Features: Vaulted Ceiling, Wallto Wall Carpet
- Level: Upper
Dining room
- Features: Skylight, High Ceilings, Wood Floors
- Level: Main
Kitchen
- Features: Country Kitchen, Skylight, Wood Floors
- Level: Main
- Area: 195
- Width: 15
Living room
- Features: Deck, Sliding Doors, Vaulted Ceiling, Wood Stove
- Level: Main
- Area: 216
- Dimensions: 12 x 18
Heating
- Forced Air
Cooling
- Heat Pump
Appliances
- Included: Dishwasher, Free-Standing Range, Free-Standing Refrigerator, Washer/Dryer, Water Purifier, Electric Water Heater
- Laundry: Laundry Room
Features
- Central Vacuum, Soaking Tub, Vaulted Ceiling(s), High Ceilings, Country Kitchen, Suite, Kitchen Island
- Flooring: Wood, Wall to Wall Carpet
- Doors: Sliding Doors
- Windows: Double Pane Windows, Wood Frames, Skylight(s)
- Basement: Crawl Space
- Number of fireplaces: 1
- Fireplace features: Stove, Wood Burning, Wood Burning Stove
Interior area
- Total structure area: 1,436
- Total interior livable area: 1,436 sqft
Property
Parking
- Total spaces: 1
- Parking features: Carport, RV Access/Parking, Attached
- Attached garage spaces: 1
- Has carport: Yes
Features
- Stories: 2
- Patio & porch: Deck
- Exterior features: Dog Run, Yard
- Has view: Yes
- View description: Territorial, Valley
Lot
- Size: 2.37 Acres
- Features: Pasture, Sloped, Trees, Acres 1 to 3
Details
- Additional structures: Arena, RVParking
- Parcel number: 1090743
- Zoning: RR5
- Other equipment: Satellite Dish
Construction
Type & style
- Home type: SingleFamily
- Architectural style: Contemporary
- Property subtype: Residential, Single Family Residence
Materials
- Wood Siding
- Foundation: Concrete Perimeter
- Roof: Metal
Condition
- Resale
- New construction: No
- Year built: 1976
Utilities & green energy
- Sewer: Standard Septic
- Water: Private, Well
- Utilities for property: Satellite Internet Service
Community & neighborhood
Location
- Region: Lowell
Other
Other facts
- Listing terms: Cash,Conventional
- Road surface type: Gravel, Paved
Price history
| Date | Event | Price |
|---|---|---|
| 6/28/2024 | Sold | $570,000-1.7%$397/sqft |
Source: | ||
| 5/7/2024 | Pending sale | $580,000$404/sqft |
Source: | ||
| 4/25/2024 | Price change | $580,000-12%$404/sqft |
Source: | ||
| 3/29/2024 | Listed for sale | $659,000+92.7%$459/sqft |
Source: | ||
| 5/4/2016 | Sold | $342,000-2.3%$238/sqft |
Source: | ||
Public tax history
| Year | Property taxes | Tax assessment |
|---|---|---|
| 2025 | $4,272 +15.9% | $312,779 +3% |
| 2024 | $3,686 +2.6% | $303,669 +3% |
| 2023 | $3,594 +3.8% | $294,825 +3% |
Find assessor info on the county website
Neighborhood: 97452
Nearby schools
GreatSchools rating
- 7/10Lundy Elementary SchoolGrades: K-6Distance: 2.8 mi
- 4/10Lowell Junior/Senior High SchoolGrades: 7-12Distance: 2.9 mi
Schools provided by the listing agent
- Elementary: Lundy
- Middle: Lowell
- High: Lowell
Source: RMLS (OR). This data may not be complete. We recommend contacting the local school district to confirm school assignments for this home.
Get pre-qualified for a loan
At Zillow Home Loans, we can pre-qualify you in as little as 5 minutes with no impact to your credit score.An equal housing lender. NMLS #10287.
Sell for more on Zillow
Get a Zillow Showcase℠ listing at no additional cost and you could sell for .
$579,500
2% more+$11,590
With Zillow Showcase(estimated)$591,090

