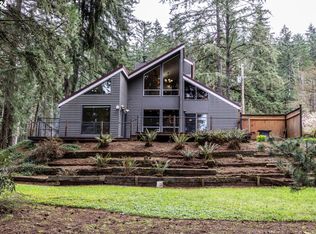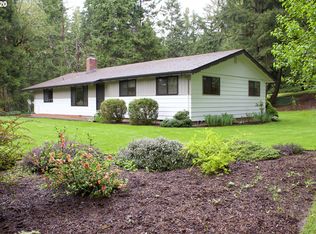Sold
$509,600
39287 Jasper Lowell Rd, Lowell, OR 97452
3beds
1,744sqft
Residential, Single Family Residence
Built in 1964
2.26 Acres Lot
$506,700 Zestimate®
$292/sqft
$2,359 Estimated rent
Home value
$506,700
$461,000 - $552,000
$2,359/mo
Zestimate® history
Loading...
Owner options
Explore your selling options
What's special
PRIVATE, WELL MAINTAINED HOME IS SET UP ON A BLUFF SURROUNDED BY NATURE! THIS OPEN FLOOR PLAN FEATURES WOOD FLOORS, CEILING FANS, A DEN, A GREENHOUSE, AND MORE! GLASS DOORS TO THE DECK OFFER TRANQUIL VIEWS OF THE SURROUNDING SCENERY. ALL APPLIANCES INCLUDED AS WELL AS STARLINK SYSTEM. NEAR HIKING TRAILS, HOME IS NESTLED AMIDST LUSH, MATURE LANDSCAPING. WOOD STOVE IS CERTIFIED. SKYLIGHTS FILL THE SPACE WITH GREAT NATURAL LIGHT. DON'T MISS THE OPPORTUNITY TO MAKE THIS HOME YOURS AND EXPERIENCE THE TRANQUILITY AND PEACEFUL ATMOSPHERE OF COUNTRY LIVING.
Zillow last checked: 8 hours ago
Listing updated: June 23, 2025 at 12:36am
Listed by:
Megan Murphy simon@urepro.com,
United Real Estate Properties
Bought with:
Daniella Gentry, 201249505
Real Broker
Source: RMLS (OR),MLS#: 676534157
Facts & features
Interior
Bedrooms & bathrooms
- Bedrooms: 3
- Bathrooms: 2
- Full bathrooms: 2
- Main level bathrooms: 2
Primary bedroom
- Level: Main
- Area: 132
- Dimensions: 12 x 11
Bedroom 2
- Level: Main
- Area: 99
- Dimensions: 11 x 9
Bedroom 3
- Level: Main
- Area: 165
- Dimensions: 15 x 11
Dining room
- Level: Main
Kitchen
- Level: Main
Living room
- Level: Main
- Area: 380
- Dimensions: 20 x 19
Heating
- Heat Pump
Cooling
- Heat Pump
Appliances
- Included: Built In Oven, Cooktop, Dishwasher, Free-Standing Refrigerator, Washer/Dryer, Electric Water Heater
- Laundry: Laundry Room
Features
- Ceiling Fan(s), Kitchen Island
- Flooring: Tile, Wood
- Number of fireplaces: 1
- Fireplace features: Stove, Wood Burning
Interior area
- Total structure area: 1,744
- Total interior livable area: 1,744 sqft
Property
Parking
- Total spaces: 2
- Parking features: Driveway, Attached
- Attached garage spaces: 2
- Has uncovered spaces: Yes
Features
- Levels: One
- Stories: 1
- Patio & porch: Deck
- Has view: Yes
- View description: Trees/Woods
Lot
- Size: 2.26 Acres
- Features: Bluff, Sloped, Trees, Acres 1 to 3
Details
- Additional structures: Greenhouse
- Parcel number: 0558401
- Zoning: RR5
Construction
Type & style
- Home type: SingleFamily
- Architectural style: Ranch
- Property subtype: Residential, Single Family Residence
Materials
- Lap Siding, Wood Siding
- Roof: Composition
Condition
- Updated/Remodeled
- New construction: No
- Year built: 1964
Utilities & green energy
- Sewer: Septic Tank
- Water: Well
- Utilities for property: Satellite Internet Service
Community & neighborhood
Location
- Region: Lowell
Other
Other facts
- Listing terms: Cash,Conventional,FHA,VA Loan
- Road surface type: Gravel, Paved
Price history
| Date | Event | Price |
|---|---|---|
| 6/20/2025 | Sold | $509,600-2%$292/sqft |
Source: | ||
| 5/16/2025 | Pending sale | $520,000$298/sqft |
Source: | ||
| 5/15/2025 | Listed for sale | $520,000+85.7%$298/sqft |
Source: | ||
| 5/30/2014 | Sold | $280,000$161/sqft |
Source: | ||
Public tax history
| Year | Property taxes | Tax assessment |
|---|---|---|
| 2025 | $4,898 +15.9% | $359,459 +3% |
| 2024 | $4,227 +2.6% | $348,990 +3% |
| 2023 | $4,120 +3.8% | $338,826 +3% |
Find assessor info on the county website
Neighborhood: 97452
Nearby schools
GreatSchools rating
- 7/10Lundy Elementary SchoolGrades: K-6Distance: 2.8 mi
- 4/10Lowell Junior/Senior High SchoolGrades: 7-12Distance: 2.9 mi
Schools provided by the listing agent
- Elementary: Lundy
- Middle: Lowell
- High: Lowell
Source: RMLS (OR). This data may not be complete. We recommend contacting the local school district to confirm school assignments for this home.
Get pre-qualified for a loan
At Zillow Home Loans, we can pre-qualify you in as little as 5 minutes with no impact to your credit score.An equal housing lender. NMLS #10287.
Sell for more on Zillow
Get a Zillow Showcase℠ listing at no additional cost and you could sell for .
$506,700
2% more+$10,134
With Zillow Showcase(estimated)$516,834

