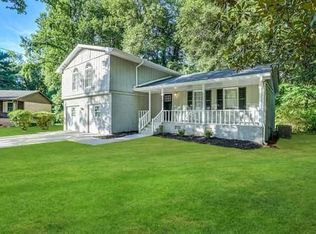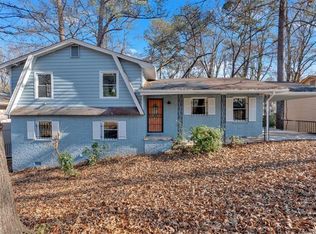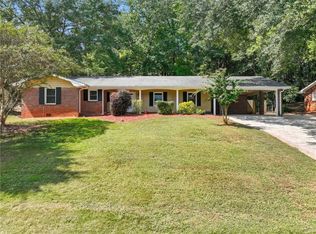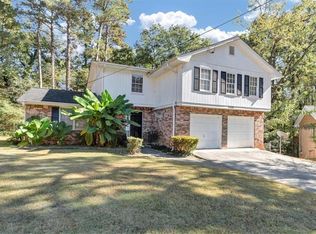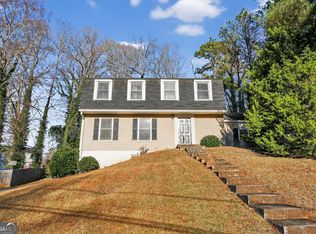Make a great deal even better with Massive savings through special loan programs with the Preferred Lender Envoy Mortgage with Aubrey Wilcox! Ask the Listing Team for the introduction for up to 100% Financing or even interest rates in the 4s! Welcome to 3929 Emerald Springs Court, a spacious and well-appointed home located in a quiet Decatur neighborhood. This property offers a bright and functional floor plan with a two-story foyer, formal living and dining spaces, and a cozy family room with a fireplace. The kitchen is open and inviting, with ample cabinet space, a pantry, and a breakfast area that overlooks the backyard. Upstairs, the oversized primary suite includes a walk-in closet and a luxurious ensuite bath with a soaking tub and separate shower. Generously sized secondary bedrooms provide flexibility for guests, home offices, or growing families. With a private backyard and a two-car garage, this home blends comfort, style, and space in one of metro Atlanta’s most convenient locations. Just minutes from downtown Decatur’s vibrant square with shops, restaurants, and events. Close to Emory University, the CDC, and several major medical centers. Home to the annual Decatur Arts Festival and other cultural events. Offers MARTA access for easy commuting throughout Atlanta. Known for its walkability, tree-lined streets, and historic charm. Schedule your showing today!
Active
Price cut: $2K (1/10)
$245,000
3929 Emerald Springs Ct, Decatur, GA 30035
4beds
2,134sqft
Est.:
Single Family Residence, Residential
Built in 1973
0.9 Acres Lot
$239,900 Zestimate®
$115/sqft
$-- HOA
What's special
Two-car garagePrivate backyardAmple cabinet spaceTwo-story foyerWalk-in closetGenerously sized secondary bedroomsOversized primary suite
- 147 days |
- 1,954 |
- 155 |
Likely to sell faster than
Zillow last checked: 8 hours ago
Listing updated: February 16, 2026 at 08:05am
Listing Provided by:
Livian Ascend,
Keller Williams North Atlanta 770-663-7291,
Eric Wright,
Keller Williams North Atlanta
Source: FMLS GA,MLS#: 7660719
Tour with a local agent
Facts & features
Interior
Bedrooms & bathrooms
- Bedrooms: 4
- Bathrooms: 3
- Full bathrooms: 2
- 1/2 bathrooms: 1
- Main level bathrooms: 2
- Main level bedrooms: 3
Rooms
- Room types: Other
Primary bedroom
- Features: Master on Main
- Level: Master on Main
Bedroom
- Features: Master on Main
Primary bathroom
- Features: Shower Only
Dining room
- Features: Open Concept
Kitchen
- Features: Cabinets White
Heating
- Forced Air, Natural Gas
Cooling
- Ceiling Fan(s), Central Air
Appliances
- Included: Dishwasher, Refrigerator
- Laundry: In Basement
Features
- Entrance Foyer 2 Story
- Flooring: Carpet, Vinyl
- Windows: None
- Basement: Bath/Stubbed,Daylight,Driveway Access,Exterior Entry,Finished,Interior Entry
- Number of fireplaces: 1
- Fireplace features: Basement
- Common walls with other units/homes: No Common Walls
Interior area
- Total structure area: 2,134
- Total interior livable area: 2,134 sqft
- Finished area above ground: 2,134
Video & virtual tour
Property
Parking
- Total spaces: 2
- Parking features: Attached, Driveway, Garage
- Attached garage spaces: 2
- Has uncovered spaces: Yes
Accessibility
- Accessibility features: None
Features
- Levels: Multi/Split
- Patio & porch: Covered
- Pool features: None
- Spa features: None
- Fencing: None
- Has view: Yes
- View description: Neighborhood
- Waterfront features: None
- Body of water: None
Lot
- Size: 0.9 Acres
- Dimensions: 203 x 47
- Features: Back Yard
Details
- Additional structures: None
- Parcel number: 15 132 02 055
- Other equipment: None
- Horse amenities: None
Construction
Type & style
- Home type: SingleFamily
- Architectural style: Traditional
- Property subtype: Single Family Residence, Residential
Materials
- Frame
- Roof: Composition
Condition
- Resale
- New construction: No
- Year built: 1973
Utilities & green energy
- Electric: None
- Sewer: Public Sewer
- Water: Public
- Utilities for property: Cable Available, Electricity Available, Natural Gas Available, Water Available
Green energy
- Energy efficient items: None
- Energy generation: None
Community & HOA
Community
- Features: None
- Security: None
- Subdivision: Emerald North
HOA
- Has HOA: No
Location
- Region: Decatur
Financial & listing details
- Price per square foot: $115/sqft
- Tax assessed value: $204,300
- Annual tax amount: $4,073
- Date on market: 10/4/2025
- Cumulative days on market: 302 days
- Listing terms: Cash,Conventional,FHA,VA Loan
- Electric utility on property: Yes
- Road surface type: Asphalt
Estimated market value
$239,900
$228,000 - $252,000
$2,099/mo
Price history
Price history
| Date | Event | Price |
|---|---|---|
| 1/10/2026 | Price change | $245,000-0.8%$115/sqft |
Source: | ||
| 12/5/2025 | Price change | $247,000-0.8%$116/sqft |
Source: | ||
| 9/12/2025 | Price change | $249,000-2%$117/sqft |
Source: | ||
| 8/29/2025 | Price change | $254,000-1.2%$119/sqft |
Source: | ||
| 8/15/2025 | Price change | $257,000-1.2%$120/sqft |
Source: | ||
| 8/1/2025 | Price change | $260,000-1.9%$122/sqft |
Source: | ||
| 7/19/2025 | Price change | $265,000-1.9%$124/sqft |
Source: | ||
| 7/3/2025 | Price change | $270,000-3.9%$127/sqft |
Source: | ||
| 6/18/2025 | Price change | $281,000-3.1%$132/sqft |
Source: | ||
| 6/13/2025 | Price change | $290,000-4.9%$136/sqft |
Source: | ||
| 5/29/2025 | Price change | $305,000-1.9%$143/sqft |
Source: | ||
| 5/16/2025 | Price change | $311,000-4.6%$146/sqft |
Source: | ||
| 5/2/2025 | Listed for sale | $326,000+1445%$153/sqft |
Source: | ||
| 3/27/2025 | Listing removed | $2,105$1/sqft |
Source: Zillow Rentals Report a problem | ||
| 2/21/2025 | Listed for rent | $2,105+46.7%$1/sqft |
Source: Zillow Rentals Report a problem | ||
| 11/28/2019 | Listing removed | $1,435$1/sqft |
Source: Sylvan Realty LLC #8698178 Report a problem | ||
| 11/22/2019 | Listed for rent | $1,435+21.1%$1/sqft |
Source: Sylvan Homes Report a problem | ||
| 6/23/2017 | Listing removed | $1,185$1/sqft |
Source: Sylvan Homes Atlanta Report a problem | ||
| 5/28/2017 | Listed for rent | $1,185+7.7%$1/sqft |
Source: Sylvan Homes Atlanta Report a problem | ||
| 12/5/2015 | Listing removed | $1,100$1/sqft |
Source: Capital Property Management, LLC Report a problem | ||
| 9/15/2015 | Listed for rent | $1,100$1/sqft |
Source: Capital Property Management, LLC Report a problem | ||
| 11/13/2012 | Sold | $21,100+5%$10/sqft |
Source: | ||
| 9/12/2012 | Listed for sale | $20,100-69.5%$9/sqft |
Source: REMAX METRO ATLANTA Report a problem | ||
| 9/11/2008 | Sold | $65,875$31/sqft |
Source: Public Record Report a problem | ||
Public tax history
Public tax history
| Year | Property taxes | Tax assessment |
|---|---|---|
| 2025 | $4,016 -1.4% | $81,719 -1.7% |
| 2024 | $4,073 +55.4% | $83,120 +62.3% |
| 2023 | $2,622 +1.7% | $51,200 |
| 2022 | $2,579 -3.2% | $51,200 -3.6% |
| 2021 | $2,663 +9.5% | $53,120 +11% |
| 2020 | $2,432 +11% | $47,840 +12.9% |
| 2019 | $2,191 +2.4% | $42,360 +3.1% |
| 2018 | $2,139 +47.2% | $41,080 +37.3% |
| 2017 | $1,453 -16.9% | $29,920 -6.6% |
| 2016 | $1,748 | $32,040 +41.8% |
| 2014 | $1,748 | $22,600 +168.9% |
| 2013 | -- | $8,404 -42.4% |
| 2012 | -- | $14,600 -31.8% |
| 2011 | -- | $21,408 -53.5% |
| 2010 | $2,178 | $46,040 |
| 2009 | $2,178 +223.7% | $46,040 -17.9% |
| 2008 | $673 -55.2% | $56,080 |
| 2007 | $1,501 | $56,080 |
| 2006 | $1,501 +4.9% | $56,080 |
| 2005 | $1,432 +6.4% | $56,080 +3.8% |
| 2004 | $1,345 +0.1% | $54,040 |
| 2003 | $1,344 +20.6% | $54,040 +4.6% |
| 2002 | $1,114 +63.3% | $51,640 +19.3% |
| 2001 | $682 | $43,280 |
Find assessor info on the county website
BuyAbility℠ payment
Est. payment
$1,463/mo
Principal & interest
$1263
Property taxes
$200
Climate risks
Neighborhood: 30035
Nearby schools
GreatSchools rating
- 4/10Canby Lane Elementary SchoolGrades: PK-5Distance: 0.5 mi
- 5/10Mary Mcleod Bethune Middle SchoolGrades: 6-8Distance: 1.8 mi
- 3/10Towers High SchoolGrades: 9-12Distance: 1.8 mi
Schools provided by the listing agent
- Elementary: Canby Lane
- Middle: Mary McLeod Bethune
- High: Towers
Source: FMLS GA. This data may not be complete. We recommend contacting the local school district to confirm school assignments for this home.
