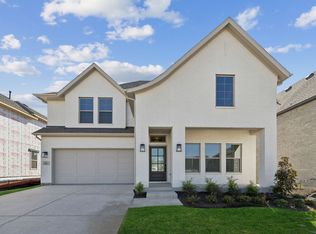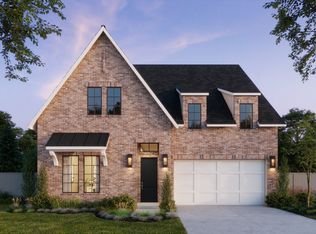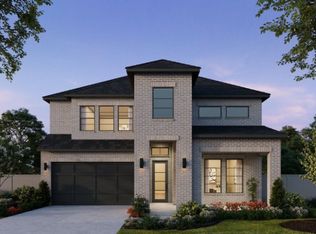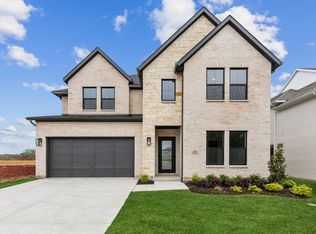Meet our Mason III A! Gray brick offers a modern take on classic aesthetics giving this 3,575 square foot home timeless appeal. Inside, you'll find twenty-foot ceilings, designer light finishes, and wood flooring highlighted by the 15x8 glass sliding door in the living room. In the kitchen, revel in cabinets that reach the ceiling, complemented by quartz countertops and top-of-the-line stainless steel appliances. Whether you're hosting a gathering or preparing a family meal, this kitchen is as functional as it is stylish. Tucked away, you'll find the luxurious primary suite, complete with a spa-like bathroom that features dual-vanities, a soaking tub, walk-through shower, and sizable walk-in closet. The additional bedrooms are equally impressive, each with their own bathroom and ample closet space.
This property is off market, which means it's not currently listed for sale or rent on Zillow. This may be different from what's available on other websites or public sources.



