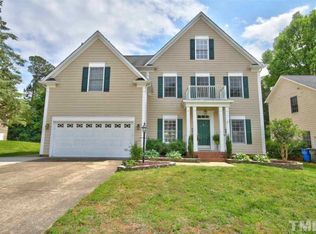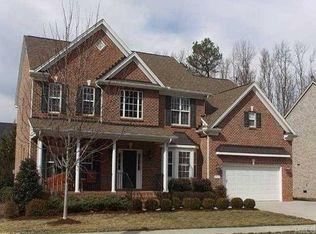Gorgeous floor plan with tons of living space in North Raleigh! Cherry finish hardwoods welcome you into the home and are throughout sitting area, living room, and formal dining room. Huge open kitchen with an abundance of cabinet space and granite counter tops. Utility room with front loader washer and dryer. First floor bedroom/office. Bonus room, bedrooms and Master upstairs. Master features two walk in closets, separate vanities and garden tub in bath. Irrigation system in Spring/Summer months.
This property is off market, which means it's not currently listed for sale or rent on Zillow. This may be different from what's available on other websites or public sources.

