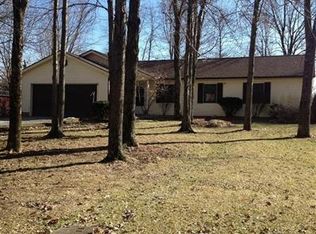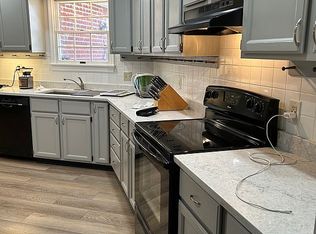Sold for $385,000
$385,000
3929 Wilmington Rd, Lebanon, OH 45036
3beds
--sqft
Single Family Residence
Built in 1993
0.78 Acres Lot
$390,500 Zestimate®
$--/sqft
$2,249 Estimated rent
Home value
$390,500
$355,000 - $430,000
$2,249/mo
Zestimate® history
Loading...
Owner options
Explore your selling options
What's special
Nestled in Lebanon, discover your tranquil retreat on this sprawling ranch, perfectly situated on just under an acre of beautifully wooded, private land. Step inside and be greeted by a spacious living room boasting soaring cathedral ceilings, creating an airy and inviting atmosphere. This open floor plan shines with a beautifully updated kitchen, featuring granite countertops and modern fixtures. Updated bathrooms echo the kitchen's sophistication, adding to the home's overall appeal. Walkout of the Primary Bedroom to enjoy outdoor living on the covered deck, overlooking the expansive, fenced-in yard. Gather around the fire pit on cool evenings, sharing stories under the stars. And for the hobbyist or those needing extra storage, a substantial 28x32 pole barn provides ample space. This property offers the perfect blend of privacy, comfort, and modern amenities - a true sanctuary to call home!
Zillow last checked: 8 hours ago
Listing updated: September 10, 2025 at 07:25am
Listed by:
Linda Linton (513)777-8100,
Sibcy Cline Inc.
Bought with:
Victoria Torgersen
Comey & Shepherd REALTORS
Source: DABR MLS,MLS#: 940924 Originating MLS: Dayton Area Board of REALTORS
Originating MLS: Dayton Area Board of REALTORS
Facts & features
Interior
Bedrooms & bathrooms
- Bedrooms: 3
- Bathrooms: 2
- Full bathrooms: 2
- Main level bathrooms: 2
Primary bedroom
- Level: Main
- Dimensions: 14 x 13
Bedroom
- Level: Main
- Dimensions: 11 x 10
Bedroom
- Level: Main
- Dimensions: 11 x 9
Dining room
- Level: Main
- Dimensions: 13 x 10
Entry foyer
- Level: Main
- Dimensions: 9 x 5
Kitchen
- Level: Main
- Dimensions: 14 x 13
Living room
- Level: Main
- Dimensions: 20 x 18
Utility room
- Level: Main
- Dimensions: 10 x 7
Heating
- Forced Air, Propane
Cooling
- Central Air
Appliances
- Included: Dishwasher, Microwave, Range, Refrigerator
Features
- Ceiling Fan(s), Cathedral Ceiling(s), Granite Counters, Pantry, Remodeled
- Windows: Insulated Windows, Wood Frames
- Basement: Crawl Space
- Has fireplace: Yes
- Fireplace features: Wood Burning
Property
Parking
- Total spaces: 2
- Parking features: Garage, Two Car Garage
- Garage spaces: 2
Features
- Levels: One
- Stories: 1
Lot
- Size: 0.78 Acres
- Dimensions: .78
Details
- Parcel number: 1317250020
- Zoning: Residential
- Zoning description: Residential
Construction
Type & style
- Home type: SingleFamily
- Property subtype: Single Family Residence
Materials
- Vinyl Siding
Condition
- Year built: 1993
Utilities & green energy
- Sewer: Septic Tank
- Water: Public
- Utilities for property: Septic Available, Water Available
Community & neighborhood
Location
- Region: Lebanon
Other
Other facts
- Listing terms: Conventional,FHA
Price history
| Date | Event | Price |
|---|---|---|
| 9/9/2025 | Sold | $385,000-3.5% |
Source: | ||
| 9/2/2025 | Pending sale | $399,000 |
Source: | ||
| 8/25/2025 | Listed for sale | $399,000 |
Source: | ||
| 8/18/2025 | Pending sale | $399,000 |
Source: | ||
| 8/8/2025 | Listed for sale | $399,000+14% |
Source: | ||
Public tax history
| Year | Property taxes | Tax assessment |
|---|---|---|
| 2024 | $3,684 +16.3% | $93,050 +28.7% |
| 2023 | $3,167 +1.2% | $72,280 +0% |
| 2022 | $3,130 +7.8% | $72,278 |
Find assessor info on the county website
Neighborhood: 45036
Nearby schools
GreatSchools rating
- 9/10Donovan Elementary SchoolGrades: 3-4Distance: 3.7 mi
- 8/10Lebanon High SchoolGrades: 8-12Distance: 3.6 mi
- 7/10Berry Intermediate SchoolGrades: 5-6Distance: 4.2 mi
Schools provided by the listing agent
- District: Lebanon
Source: DABR MLS. This data may not be complete. We recommend contacting the local school district to confirm school assignments for this home.
Get a cash offer in 3 minutes
Find out how much your home could sell for in as little as 3 minutes with a no-obligation cash offer.
Estimated market value
$390,500

