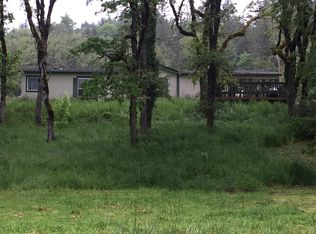Open living great room w/soaring 18 ft vaulted ceiling and distinctive handcrafted details throughout. Stainless appliances, serpentinite counters, eating bar. French doors in master open to private covered porch. Guest bath has custom clawfoot tub and hand-painted talavera sink. Hot tub, sauna. Home business? 2400 ft versatile bonus buildings, electric, insulated, sheetrocked. Small barn. Additional parcel has 250+ ft creek frontage.
This property is off market, which means it's not currently listed for sale or rent on Zillow. This may be different from what's available on other websites or public sources.

