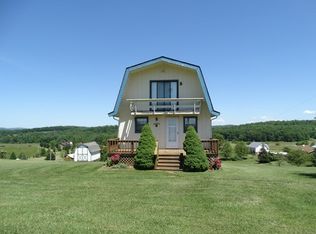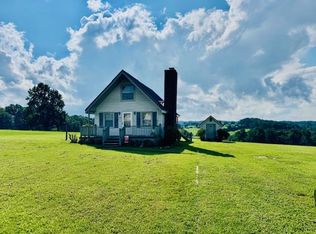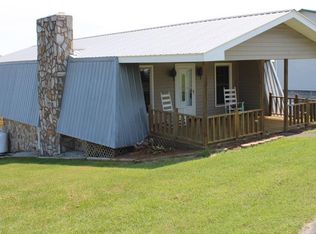Sold for $230,000
$230,000
393 Alpine Crest Rd, Fancy Gap, VA 24328
3beds
1,728sqft
Single Family Residence
Built in 1991
1 Acres Lot
$230,700 Zestimate®
$133/sqft
$1,408 Estimated rent
Home value
$230,700
Estimated sales range
Not available
$1,408/mo
Zestimate® history
Loading...
Owner options
Explore your selling options
What's special
Charming A-Frame Retreat with Mountain Views in Alpine Crest Nestled in the desirable Alpine Crest subdivision just off the scenic Blue Ridge Parkway, this inviting 3-bedroom, 2-bath home offers the perfect blend of comfort, character, and breathtaking natural beauty. Whether you're seeking a full-time residence or a peaceful weekend escape, this home delivers. Enjoy stunning views of the surrounding mountains and a tranquil community pond from both back decks—ideal for morning coffee or evening relaxation. Inside, the main level features a spacious living/family room with a striking cathedral ceiling and sliding glass doors that open onto a large deck, creating seamless indoor-outdoor living. The kitchen is thoughtfully updated with modern appliances, stylish plentiful cabinetry. The main-floor primary bedroom adds convenience, while the adjacent laundry room offers added functionality. Downstairs , a generous second living area with 2 additional bedrooms and family room that opens to a private deck with panoramic mountain views—an inspiring space for work, rest, or play. With cozy interiors and expansive outdoor living areas, this charming mountain home is your perfect haven in the heart of the Blue Ridge Mountains.
Zillow last checked: 8 hours ago
Listing updated: December 19, 2025 at 11:16am
Listed by:
Trena Nichols 336-210-0039,
Kyle Realty, Inc.
Bought with:
Trena Nichols, 0225250181
Kyle Realty, Inc.
Source: SWVAR,MLS#: 100001
Facts & features
Interior
Bedrooms & bathrooms
- Bedrooms: 3
- Bathrooms: 2
- Full bathrooms: 2
- Main level bedrooms: 1
Primary bedroom
- Level: Main
Bedroom 2
- Level: Lower
Bedroom 3
- Level: Lower
Bathroom
- Level: Lower
Dining room
- Level: Main
Kitchen
- Level: Main
Living room
- Level: Main
Basement
- Area: 864
Heating
- Baseboard, Propane, Space Heater
Cooling
- Has cooling: Yes
Appliances
- Included: Microwave, Refrigerator
- Laundry: Main Level
Features
- Ceiling Fan(s), Vaulted Ceiling(s), Internet Availability Other/See Remarks
- Has basement: Yes
- Has fireplace: No
- Fireplace features: None
Interior area
- Total structure area: 1,728
- Total interior livable area: 1,728 sqft
- Finished area above ground: 1,728
- Finished area below ground: 0
Property
Parking
- Parking features: None
- Has garage: Yes
Features
- Stories: 2
- Has view: Yes
- View description: Pond, Water
- Has water view: Yes
- Water view: Pond,Water
- Waterfront features: Waterfront
Lot
- Size: 1 Acres
- Features: Waterfront
Details
- Parcel number: 131735
- Zoning: SFS
Construction
Type & style
- Home type: SingleFamily
- Architectural style: Cottage,Traditional
- Property subtype: Single Family Residence
Materials
- Wood Siding, Dry Wall
- Foundation: Block
- Roof: Metal
Condition
- Exterior Condition: Very Good,Interior Condition: Good
- Year built: 1991
Utilities & green energy
- Sewer: Septic Tank
- Water: Well
- Utilities for property: Propane
Community & neighborhood
Location
- Region: Fancy Gap
- Subdivision: Alpine Crest
HOA & financial
HOA
- Has HOA: Yes
- HOA fee: $4 monthly
- Amenities included: Recreation Facilities
Other
Other facts
- Road surface type: Paved
Price history
| Date | Event | Price |
|---|---|---|
| 12/19/2025 | Sold | $230,000-2.1%$133/sqft |
Source: | ||
| 11/25/2025 | Pending sale | $235,000$136/sqft |
Source: | ||
| 10/6/2025 | Contingent | $235,000$136/sqft |
Source: | ||
| 8/25/2025 | Price change | $235,000-4.1%$136/sqft |
Source: | ||
| 7/10/2025 | Price change | $245,000-5.7%$142/sqft |
Source: | ||
Public tax history
| Year | Property taxes | Tax assessment |
|---|---|---|
| 2025 | $896 +7.8% | $182,800 +29.8% |
| 2024 | $831 | $140,800 |
| 2023 | $831 -7.8% | $140,800 |
Find assessor info on the county website
Neighborhood: 24328
Nearby schools
GreatSchools rating
- 5/10Gladesboro Elementary SchoolGrades: PK-5Distance: 1.9 mi
- 6/10Carroll County MiddleGrades: 6-8Distance: 10.8 mi
- 6/10Carroll County High SchoolGrades: 9-12Distance: 9.8 mi
Schools provided by the listing agent
- Elementary: Fancy Gap
- Middle: Carroll County Intermediate
- High: Carroll County
Source: SWVAR. This data may not be complete. We recommend contacting the local school district to confirm school assignments for this home.
Get pre-qualified for a loan
At Zillow Home Loans, we can pre-qualify you in as little as 5 minutes with no impact to your credit score.An equal housing lender. NMLS #10287.


