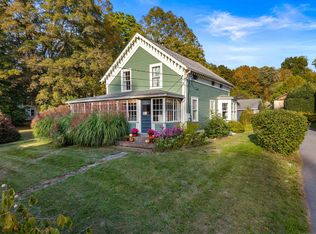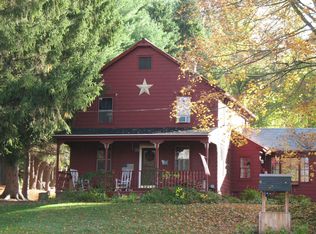Sold for $254,000
$254,000
393 East Haddam Moodus Road, East Haddam, CT 06469
3beds
1,764sqft
Single Family Residence
Built in 1860
0.29 Acres Lot
$337,000 Zestimate®
$144/sqft
$2,986 Estimated rent
Home value
$337,000
$313,000 - $364,000
$2,986/mo
Zestimate® history
Loading...
Owner options
Explore your selling options
What's special
Welcome to this charming 1860 Cape-style home located in the historic town of East Haddam, Connecticut. This meticulously updated residence seamlessly blends modern amenities with the timeless charm of its original features, including flooring and millwork, creating an inviting atmosphere. This home features 3 generously sized bedrooms, as well as 2 1/2 bathrooms. Attached to the sizable primary bedroom you'll find one of the updated bathrooms. The newer kitchen is a standout feature of this home, showcasing the perfect combination of functionality and style. Equipped with updated appliances and ample storage, it is a chef's delight. The living room and dining room feature two exquisite fireplaces, providing cozy focal points for gatherings and adding a touch of historic charm to these spaces. Out of the backdoor of the home you'll find a fenced in backyard with beautiful Japanese maples and a patio. This home is located just down the road from fine dining, amazing parks for hiking, and Godspeed Opera House. Don't miss your opportunity to own this enchanting residence where history meets contemporary living. SALE IS AS IS.
Zillow last checked: 8 hours ago
Listing updated: February 22, 2024 at 12:59pm
Listed by:
Benjamin Lemieux 860-508-6315,
KW Legacy Partners 860-313-0700
Bought with:
Alan Spotlow, RES.0819730
William Raveis Real Estate
Source: Smart MLS,MLS#: 170613933
Facts & features
Interior
Bedrooms & bathrooms
- Bedrooms: 3
- Bathrooms: 3
- Full bathrooms: 2
- 1/2 bathrooms: 1
Primary bedroom
- Features: Hardwood Floor
- Level: Upper
Bedroom
- Features: Hardwood Floor
- Level: Upper
Bedroom
- Features: Hardwood Floor
- Level: Main
Bedroom
- Features: Hardwood Floor
- Level: Upper
Primary bathroom
- Level: Upper
Bathroom
- Level: Main
Bathroom
- Level: Upper
Dining room
- Features: Fireplace, Hardwood Floor
- Level: Main
Kitchen
- Features: Hardwood Floor
- Level: Main
Living room
- Features: Fireplace, Hardwood Floor
- Level: Main
Heating
- Baseboard, Oil
Cooling
- Ceiling Fan(s)
Appliances
- Included: Electric Cooktop, Electric Range, Microwave, Refrigerator, Dishwasher, Water Heater
- Laundry: Main Level
Features
- Basement: Full,Concrete,Sump Pump
- Attic: Storage,None
- Number of fireplaces: 2
Interior area
- Total structure area: 1,764
- Total interior livable area: 1,764 sqft
- Finished area above ground: 1,764
Property
Parking
- Parking features: Driveway, Private
- Has uncovered spaces: Yes
Features
- Patio & porch: Patio
- Waterfront features: Brook, Walk to Water
Lot
- Size: 0.29 Acres
- Features: Few Trees
Details
- Parcel number: 2270489
- Zoning: R1/2
Construction
Type & style
- Home type: SingleFamily
- Architectural style: Cape Cod
- Property subtype: Single Family Residence
Materials
- Vinyl Siding
- Foundation: Stone
- Roof: Asphalt
Condition
- New construction: No
- Year built: 1860
Utilities & green energy
- Sewer: Septic Tank
- Water: Well
Community & neighborhood
Community
- Community features: Park
Location
- Region: Moodus
- Subdivision: Moodus
Price history
| Date | Event | Price |
|---|---|---|
| 2/20/2024 | Sold | $254,000-4.2%$144/sqft |
Source: | ||
| 12/27/2023 | Price change | $265,000-3.6%$150/sqft |
Source: | ||
| 12/7/2023 | Listed for sale | $275,000$156/sqft |
Source: | ||
| 12/4/2023 | Listing removed | -- |
Source: | ||
| 10/12/2023 | Pending sale | $275,000$156/sqft |
Source: | ||
Public tax history
| Year | Property taxes | Tax assessment |
|---|---|---|
| 2025 | $4,918 +5% | $175,260 +0.2% |
| 2024 | $4,682 +3.9% | $174,980 |
| 2023 | $4,506 +14.8% | $174,980 +41.7% |
Find assessor info on the county website
Neighborhood: Moodus
Nearby schools
GreatSchools rating
- 6/10East Haddam Elementary SchoolGrades: PK-3Distance: 0.9 mi
- 6/10Nathan Hale-Ray Middle SchoolGrades: 4-8Distance: 1.6 mi
- 6/10Nathan Hale-Ray High SchoolGrades: 9-12Distance: 0.7 mi
Schools provided by the listing agent
- High: Nathan Hale
Source: Smart MLS. This data may not be complete. We recommend contacting the local school district to confirm school assignments for this home.
Get pre-qualified for a loan
At Zillow Home Loans, we can pre-qualify you in as little as 5 minutes with no impact to your credit score.An equal housing lender. NMLS #10287.
Sell with ease on Zillow
Get a Zillow Showcase℠ listing at no additional cost and you could sell for —faster.
$337,000
2% more+$6,740
With Zillow Showcase(estimated)$343,740

