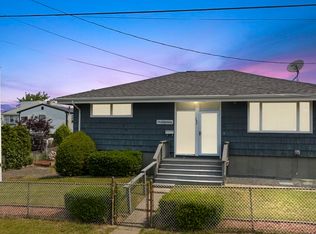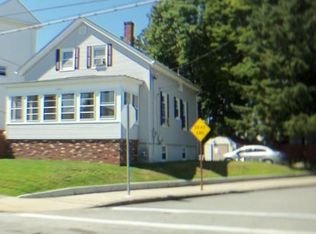All offers must be submitted by 12pm on Tuesday 11/26 for review. This three family gem in the Maplewood Neighborhood, features first and second floor apartments, with an additional one bedroom apartment over the garage. A paved driveway offers ample off street parking and a fenced in yard. The main house has a washer and dryer located in the basement. The garage has been converted into a storage area and an office with a half bath and electric baseboard heat. The garage also has a washer and dryer hookup for the apartment above. All apartments have been recently painted with new wall to wall carpeting and Composite floors in the kitchen areas.
This property is off market, which means it's not currently listed for sale or rent on Zillow. This may be different from what's available on other websites or public sources.


