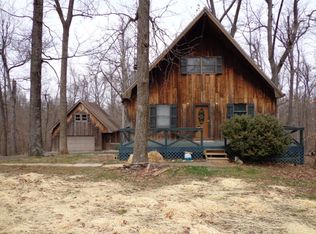Sold for $457,000
$457,000
393 Fate Lutz Rd, Hanson, KY 42413
4beds
3,476sqft
Single Family Residence
Built in ----
9.74 Acres Lot
$458,700 Zestimate®
$131/sqft
$2,624 Estimated rent
Home value
$458,700
Estimated sales range
Not available
$2,624/mo
Zestimate® history
Loading...
Owner options
Explore your selling options
What's special
Mid Century Modern Meets Mini Farm Living Sleek Style with Room to Roam. Tucked away on a quiet road just minutes from Hanson's conveniences, this nearly 3,400 sq. ft. home sits on 9 beautiful acres, offering space to roam, grow, and breathe. Whether you're looking to start a mini farm, raise horses, or just enjoy land, this property is more than ready. A drive-through garage with two separate driveways makes access effortless. And the barn opens up possibilities for hobbies or future animals. Inside, the home is full of charm with mid-century bones and a 1970s layout all on one level. The oversized primary suite gives you a private retreat, while the open living areas are perfect for hosting. And it's so peaceful here. Rural lifestyle while just minutes from the interstate and Walmart. 393 Fate Lutz Rd is for someone who wants land, space, and a home that feels like a sanctuary. It's the kind of property that doesn't come around often and offers far more than just square footage.
Zillow last checked: 8 hours ago
Listing updated: January 12, 2026 at 09:50am
Listed by:
Sarah Stone Wilkes 270-836-9600,
Heritage Homes Real Estate
Bought with:
Josh Parish
Bhg Realty
Source: MHCBOR,MLS#: 116724
Facts & features
Interior
Bedrooms & bathrooms
- Bedrooms: 4
- Bathrooms: 3
- Full bathrooms: 3
- Main level bathrooms: 3
- Main level bedrooms: 4
Bedroom
- Level: Main
Bathroom
- Level: Main
Family room
- Level: Main
Kitchen
- Level: Main
Living room
- Level: Main
Heating
- Electric, Fireplace(s)
Cooling
- Central Electric
Appliances
- Included: Electric Water Heater, Dishwasher, Dryer, Electric Range, Refrigerator, Washer
- Laundry: Main Level
Features
- Ceiling Fan(s), Kitchen Island, Walk-In Closet(s)
- Flooring: Laminate
- Windows: Replacement Window(s), Vinyl
- Basement: None,Crawl Space
- Number of fireplaces: 2
- Fireplace features: 2, Master Bedroom, Wood Burning
Interior area
- Total structure area: 3,476
- Total interior livable area: 3,476 sqft
- Finished area below ground: 0
Property
Parking
- Total spaces: 2
- Parking features: 2 Car, Attached, Blacktop
- Attached garage spaces: 2
- Has uncovered spaces: Yes
Features
- Patio & porch: Deck, Patio-Covered, Patio-Screened
- Has spa: Yes
- Spa features: Bath
Lot
- Size: 9.74 Acres
- Dimensions: 9.74
- Features: Landscaped, Wooded
Details
- Additional structures: Corral/Stable
- Parcel number: MAP1046
Construction
Type & style
- Home type: SingleFamily
- Architectural style: Ranch
- Property subtype: Single Family Residence
Materials
- Brick, Wood Siding
- Foundation: Block
- Roof: Composition
Utilities & green energy
- Electric: Circuit Breakers
- Sewer: Septic Tank
- Water: City
Community & neighborhood
Location
- Region: Hanson
Other
Other facts
- Road surface type: Paved
Price history
| Date | Event | Price |
|---|---|---|
| 1/7/2026 | Sold | $457,000+3.9%$131/sqft |
Source: MHCBOR #116724 Report a problem | ||
| 9/10/2025 | Contingent | $439,900$127/sqft |
Source: MHCBOR #116724 Report a problem | ||
| 9/3/2025 | Listed for sale | $439,900$127/sqft |
Source: MHCBOR #116724 Report a problem | ||
| 8/25/2025 | Contingent | $439,900$127/sqft |
Source: MHCBOR #116724 Report a problem | ||
| 6/10/2025 | Price change | $439,900-4.3%$127/sqft |
Source: MHCBOR #116724 Report a problem | ||
Public tax history
| Year | Property taxes | Tax assessment |
|---|---|---|
| 2023 | $1,817 -3.2% | $222,300 |
| 2022 | $1,876 -18.2% | $222,300 |
| 2021 | $2,293 -0.3% | $222,300 |
Find assessor info on the county website
Neighborhood: 42413
Nearby schools
GreatSchools rating
- 8/10Hanson Elementary SchoolGrades: PK-5Distance: 1.4 mi
- 7/10James Madison Middle SchoolGrades: 6-8Distance: 5.9 mi
- 5/10Madisonville North Hopkins High SchoolGrades: 9-12Distance: 3.4 mi
Get pre-qualified for a loan
At Zillow Home Loans, we can pre-qualify you in as little as 5 minutes with no impact to your credit score.An equal housing lender. NMLS #10287.
