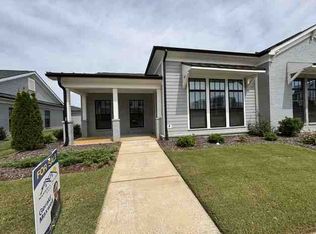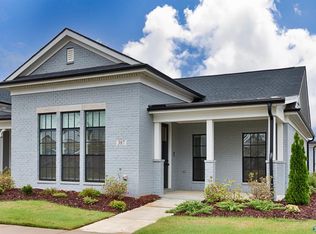Sold for $355,000
Zestimate®
$355,000
393 Hay Rake Dr, Madison, AL 35757
3beds
1,779sqft
Townhouse
Built in 2022
3,920.4 Square Feet Lot
$355,000 Zestimate®
$200/sqft
$2,272 Estimated rent
Home value
$355,000
$320,000 - $394,000
$2,272/mo
Zestimate® history
Loading...
Owner options
Explore your selling options
What's special
Wonderful Townhome located within Clift Farm and near Madison Hospital, restaurants, Publix, community pool and community exercise/gym. This home offers upgraded amenities throughout! Open living/dining area with gas log fireplace and 12' ceilings. Upgraded kitchen with gas cook top, tiled back splash, soft close cabinet drawers and doors and large island all with solid surface counter tops! A nice spot for a coffee bar. Side by side refrigerator is included. Large pantry has custom shelving. Two bedrooms and full bath are off the main living area and primary bedroom and bath are off the back of the home with a large closet and custom shelving! Relax on the covered front porch or back patio.
Zillow last checked: 8 hours ago
Listing updated: June 02, 2025 at 09:22am
Listed by:
Andrew Coe 256-665-3190,
Legend Realty
Bought with:
Bridget Dolman, 115639
Coldwell Banker CK Mann Realty
Source: ValleyMLS,MLS#: 21871772
Facts & features
Interior
Bedrooms & bathrooms
- Bedrooms: 3
- Bathrooms: 2
- Full bathrooms: 2
Primary bedroom
- Features: 9’ Ceiling, Ceiling Fan(s), Carpet, Double Vanity, Smooth Ceiling, Window Cov, Walk-In Closet(s)
- Level: First
- Area: 238
- Dimensions: 17 x 14
Bedroom 2
- Features: 9’ Ceiling, Carpet, Window Cov
- Level: First
- Area: 143
- Dimensions: 13 x 11
Bedroom 3
- Features: 9’ Ceiling, Ceiling Fan(s), Carpet, Window Cov
- Level: First
- Area: 143
- Dimensions: 13 x 11
Dining room
- Features: 12’ Ceiling, Crown Molding, Smooth Ceiling, LVP Flooring
- Level: First
- Area: 180
- Dimensions: 18 x 10
Kitchen
- Features: 9’ Ceiling, Crown Molding, Eat-in Kitchen, Kitchen Island, Pantry, Recessed Lighting, Smooth Ceiling, Sol Sur Cntrtop, Built-in Features, LVP
- Level: First
- Area: 180
- Dimensions: 18 x 10
Living room
- Features: 12’ Ceiling, Ceiling Fan(s), Crown Molding, Fireplace, Recessed Lighting, Smooth Ceiling, Window Cov, LVP
- Level: First
- Area: 342
- Dimensions: 19 x 18
Heating
- Central 1, Electric
Cooling
- Central 1, Electric
Appliances
- Included: Dishwasher, Disposal, Dryer, Gas Cooktop, Microwave, Oven, Refrigerator, Tankless Water Heater, Washer
Features
- Smart Thermostat
- Has basement: No
- Has fireplace: Yes
- Fireplace features: Gas Log
Interior area
- Total interior livable area: 1,779 sqft
Property
Parking
- Parking features: Garage-Two Car, Garage-Attached, Garage Faces Rear, Driveway-Concrete
Features
- Levels: One
- Stories: 1
- Exterior features: Curb/Gutters, Sidewalk, Sprinkler Sys
Lot
- Size: 3,920 sqft
- Dimensions: 32 x 125
Details
- Parcel number: 1509290001006.176
Construction
Type & style
- Home type: Townhouse
- Architectural style: Craftsman,Ranch
- Property subtype: Townhouse
Materials
- Foundation: Slab
Condition
- New construction: No
- Year built: 2022
Details
- Builder name: LENNAR HOMES
Utilities & green energy
- Sewer: Public Sewer
- Water: Public
Community & neighborhood
Security
- Security features: Security System
Community
- Community features: Curbs
Location
- Region: Madison
- Subdivision: Clift Farm
HOA & financial
HOA
- Has HOA: Yes
- HOA fee: $420 quarterly
- Association name: Clift Farms HOA
Price history
| Date | Event | Price |
|---|---|---|
| 6/2/2025 | Sold | $355,000$200/sqft |
Source: | ||
| 5/28/2025 | Pending sale | $355,000$200/sqft |
Source: | ||
| 4/7/2025 | Contingent | $355,000$200/sqft |
Source: | ||
| 3/18/2025 | Price change | $355,000-5.3%$200/sqft |
Source: | ||
| 2/14/2025 | Price change | $375,000-2.6%$211/sqft |
Source: | ||
Public tax history
| Year | Property taxes | Tax assessment |
|---|---|---|
| 2025 | $2,829 -9.1% | $78,500 -1.7% |
| 2024 | $3,111 +76.9% | $79,860 +73.9% |
| 2023 | $1,759 +483.4% | $45,920 +410.2% |
Find assessor info on the county website
Neighborhood: 35757
Nearby schools
GreatSchools rating
- 9/10Endeavor Elementary SchoolGrades: PK-5Distance: 2.8 mi
- 10/10Monrovia Middle SchoolGrades: 6-8Distance: 3.6 mi
- 6/10Sparkman High SchoolGrades: 10-12Distance: 6.1 mi
Schools provided by the listing agent
- Elementary: Endeavor Elementary
- Middle: Monrovia
- High: Sparkman
Source: ValleyMLS. This data may not be complete. We recommend contacting the local school district to confirm school assignments for this home.
Get pre-qualified for a loan
At Zillow Home Loans, we can pre-qualify you in as little as 5 minutes with no impact to your credit score.An equal housing lender. NMLS #10287.
Sell with ease on Zillow
Get a Zillow Showcase℠ listing at no additional cost and you could sell for —faster.
$355,000
2% more+$7,100
With Zillow Showcase(estimated)$362,100

