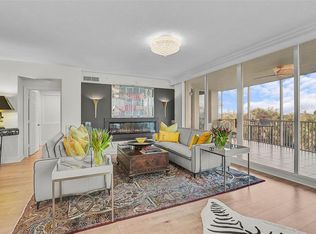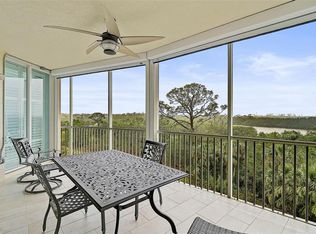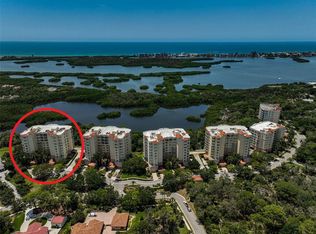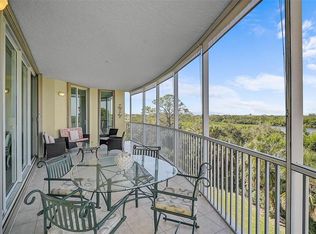Sold for $1,285,000 on 06/30/25
$1,285,000
393 N Point Rd APT 801, Osprey, FL 34229
3beds
3,029sqft
Condominium
Built in 2001
-- sqft lot
$1,229,200 Zestimate®
$424/sqft
$5,117 Estimated rent
Home value
$1,229,200
$1.12M - $1.35M
$5,117/mo
Zestimate® history
Loading...
Owner options
Explore your selling options
What's special
Rare in every way, this 3 bedroom, 3 bath penthouse, with private two car garage, is only one of six units in Meridian that enjoys this incredible floor plan. The elegant interior is punctuated by SPECTACULAR VIEWS. This residence provides everything you could desire for a luxury lifestyle in Coastal Florida. A former model, it has been lovingly maintained, and beautifully updated. From the moment you step off your private elevator you will be struck by how spacious and bright this unit is. Ten foot floor-to-ceiling windows and sliding doors let the light in and highlight the beautiful floors. The spacious master bedroom has two large closets, and a gorgeous marble bathroom. Everywhere you look you will find features that you will love, granite kitchen, formal dining room, plantation shutters, ceiling fans, electric hurricane shutters, and of course the piece de resistance, the drop dead gorgeous views of Sarasota Bay, and beyond to the Gulf. The sunsets here are what dreams are made of. OFFERED FURNISHED, this condo needs nothing but for you to move in and make it your home sweet home. Mandatory membership in The Oaks, Sarasota finest golf and country club, provides you with all the amenities you could want to compliment your beautiful abode; two championship golf courses, a top tier tennis program with 12 HAR-TRU courts, including 4 lighted, a WellFit health and fitness facility, and a wide range of recreational, social and dining options. Additionally, Meridian residents have exclusive use of their own pool and workout room.
Zillow last checked: 8 hours ago
Listing updated: June 30, 2025 at 03:26pm
Listing Provided by:
Steve Abbe 941-400-3969,
COLDWELL BANKER REALTY 941-383-6411
Bought with:
Steve Abbe, 3099254
COLDWELL BANKER REALTY
Source: Stellar MLS,MLS#: A4626382 Originating MLS: Sarasota - Manatee
Originating MLS: Sarasota - Manatee

Facts & features
Interior
Bedrooms & bathrooms
- Bedrooms: 3
- Bathrooms: 3
- Full bathrooms: 3
Primary bedroom
- Features: Walk-In Closet(s)
- Level: First
- Area: 300 Square Feet
- Dimensions: 15x20
Bedroom 2
- Features: Built-in Closet
- Level: First
- Area: 153.6 Square Feet
- Dimensions: 12x12.8
Bedroom 3
- Features: Built-in Closet
- Level: First
- Area: 146.41 Square Feet
- Dimensions: 12.1x12.1
Primary bathroom
- Level: First
- Area: 155.78 Square Feet
- Dimensions: 17.1x9.11
Balcony porch lanai
- Level: First
- Area: 439.2 Square Feet
- Dimensions: 36.6x12
Den
- Level: First
- Area: 144.3 Square Feet
- Dimensions: 13x11.1
Dinette
- Features: Breakfast Bar, Pantry
- Level: First
- Area: 141.44 Square Feet
- Dimensions: 13.6x10.4
Dining room
- Level: First
- Area: 224.4 Square Feet
- Dimensions: 20.4x11
Great room
- Level: First
- Area: 525.28 Square Feet
- Dimensions: 19.6x26.8
Kitchen
- Level: First
- Area: 168.72 Square Feet
- Dimensions: 11.4x14.8
Heating
- Central
Cooling
- Central Air, Zoned
Appliances
- Included: Oven, Dishwasher, Disposal, Dryer, Exhaust Fan, Microwave, Range, Range Hood, Refrigerator, Washer
- Laundry: Corridor Access, Inside
Features
- Ceiling Fan(s), Crown Molding, Elevator, High Ceilings, Open Floorplan, Solid Surface Counters, Solid Wood Cabinets, Split Bedroom, Stone Counters, Walk-In Closet(s)
- Flooring: Carpet, Ceramic Tile, Hardwood
- Windows: Blinds, Window Treatments
- Has fireplace: No
- Common walls with other units/homes: End Unit
Interior area
- Total structure area: 3,355
- Total interior livable area: 3,029 sqft
Property
Parking
- Total spaces: 2
- Parking features: Assigned, Garage Door Opener, Guest
- Garage spaces: 2
Features
- Levels: One
- Stories: 1
- Exterior features: Balcony
- Pool features: Heated, Salt Water, Vinyl
- Has view: Yes
- View description: Trees/Woods, Water, Gulf/Ocean - Partial, Intracoastal Waterway
- Has water view: Yes
- Water view: Water,Gulf/Ocean - Partial,Intracoastal Waterway
- Body of water: ICW
Lot
- Features: Corner Lot, In County, Sidewalk
Details
- Parcel number: 0133051121
- Zoning: PUD
- Special conditions: None
Construction
Type & style
- Home type: Condo
- Architectural style: Custom
- Property subtype: Condominium
Materials
- Stucco
- Foundation: Slab
- Roof: Membrane,Tile
Condition
- New construction: No
- Year built: 2001
Utilities & green energy
- Sewer: Public Sewer
- Water: Public
- Utilities for property: Cable Connected, Public, Underground Utilities
Community & neighborhood
Security
- Security features: Gated Community, Smoke Detector(s)
Community
- Community features: Buyer Approval Required, Deed Restrictions, Fitness Center, Golf, Playground, Pool, Tennis Court(s)
Location
- Region: Osprey
- Subdivision: MERIDIAN AT THE OAKS PRESERVE
HOA & financial
HOA
- Has HOA: Yes
- HOA fee: $2,198 monthly
- Amenities included: Elevator(s), Fitness Center, Gated, Playground, Security, Storage, Tennis Court(s)
- Services included: Cable TV, Insurance, Maintenance Structure, Maintenance Grounds, Private Road, Recreational Facilities, Security
- Association name: Susan Brown
Other fees
- Pet fee: $0 monthly
Other financial information
- Total actual rent: 0
Other
Other facts
- Listing terms: Cash,Conventional
- Ownership: Condominium
- Road surface type: Paved
Price history
| Date | Event | Price |
|---|---|---|
| 6/30/2025 | Sold | $1,285,000-7.9%$424/sqft |
Source: | ||
| 5/21/2025 | Pending sale | $1,395,000$461/sqft |
Source: | ||
| 5/4/2025 | Price change | $1,395,000-9.9%$461/sqft |
Source: | ||
| 2/4/2025 | Price change | $1,549,000-6.1%$511/sqft |
Source: | ||
| 10/28/2024 | Listed for sale | $1,650,000+61%$545/sqft |
Source: | ||
Public tax history
| Year | Property taxes | Tax assessment |
|---|---|---|
| 2025 | -- | $445,949 +2.9% |
| 2024 | $5,459 +4.2% | $433,381 +3% |
| 2023 | $5,237 +3.8% | $420,758 +3% |
Find assessor info on the county website
Neighborhood: 34229
Nearby schools
GreatSchools rating
- 5/10Gulf Gate Elementary SchoolGrades: PK-5Distance: 3.2 mi
- 6/10Brookside Middle SchoolGrades: 6-8Distance: 6.1 mi
- 7/10Riverview High SchoolGrades: PK,9-12Distance: 4.7 mi
Schools provided by the listing agent
- Elementary: Gulf Gate Elementary
- Middle: Brookside Middle
- High: Riverview High
Source: Stellar MLS. This data may not be complete. We recommend contacting the local school district to confirm school assignments for this home.
Get a cash offer in 3 minutes
Find out how much your home could sell for in as little as 3 minutes with a no-obligation cash offer.
Estimated market value
$1,229,200
Get a cash offer in 3 minutes
Find out how much your home could sell for in as little as 3 minutes with a no-obligation cash offer.
Estimated market value
$1,229,200



