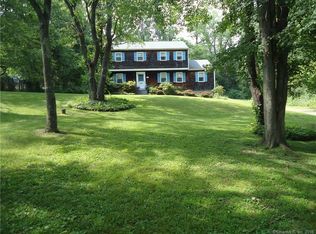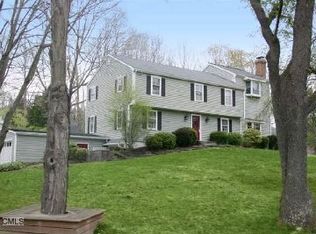Wonderfully maintained 4 BR home located less than 5 minutes from town center and Ridgefield High School! Sought after open floor plan with spacious, updated eat-in kitchen opening into sundrenched dining and living room. Huge deck with access from dining room and kitchen for outdoor entertaining. Main level offers central air and wood floors, spacious master bedroom with bath and walk-in closet. Lower level boasts large family room with sliding glass door to backyard patio, new wood look floor, fireplace, bathroom and laundry. This level also includes the 4th bedroom/office, mudroom with ceramic tile flooring, recessed coat/storage area, along with garage access. Great opportunity to join one of CT's safest towns, with top rated school system, nationally recognized Boy's and Girl's Club, terrific restaurants/entertainment, and much more.
This property is off market, which means it's not currently listed for sale or rent on Zillow. This may be different from what's available on other websites or public sources.

