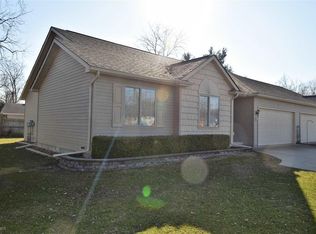Sold for $250,000 on 10/28/24
$250,000
393 Pointe Tremble Rd, Algonac, MI 48001
3beds
1,512sqft
Condominium
Built in 2006
-- sqft lot
$263,800 Zestimate®
$165/sqft
$1,671 Estimated rent
Home value
$263,800
$222,000 - $314,000
$1,671/mo
Zestimate® history
Loading...
Owner options
Explore your selling options
What's special
No association fees! 3 bedrooms, 2 bath ranch condo. This is one half of a duplex single family home. Open floor plan with 3 large bedrooms,Master suite with walk in closet and private bath. Large great room, dining room with door wall to private, Gazebo deck overlooking custom landscaped private yard. New Wallside windows! 10x12 Shed included. Walk to St. Clair River boardwalk, public boat ramps, shops and restaurants. Enjoy the Riverview from your own home! Ready to move in! Must see to appreciate.
Zillow last checked: 8 hours ago
Listing updated: October 29, 2024 at 08:06am
Listed by:
Jean VanOosterwyk 586-709-6000,
RE/MAX First
Bought with:
, 6501356294
Keller Williams Platinum
Source: MiRealSource,MLS#: 50156669 Originating MLS: MiRealSource
Originating MLS: MiRealSource
Facts & features
Interior
Bedrooms & bathrooms
- Bedrooms: 3
- Bathrooms: 2
- Full bathrooms: 2
Bedroom 1
- Features: Wood
- Level: Entry
- Area: 168
- Dimensions: 14 x 12
Bedroom 2
- Features: Wood
- Level: Entry
- Area: 156
- Dimensions: 13 x 12
Bedroom 3
- Features: Wood
- Level: Entry
- Area: 132
- Dimensions: 12 x 11
Bathroom 1
- Features: Ceramic
- Level: Entry
- Area: 45
- Dimensions: 9 x 5
Bathroom 2
- Features: Ceramic
- Level: Entry
- Area: 40
- Dimensions: 8 x 5
Great room
- Level: Entry
- Area: 195
- Dimensions: 15 x 13
Kitchen
- Features: Wood
- Level: Entry
- Area: 169
- Dimensions: 13 x 13
Heating
- Forced Air, Natural Gas
Cooling
- Central Air
Appliances
- Included: Dishwasher, Dryer, Microwave, Range/Oven, Refrigerator, Washer, Gas Water Heater
- Laundry: First Floor Laundry, Entry
Features
- Cathedral/Vaulted Ceiling, Walk-In Closet(s), Pantry
- Flooring: Hardwood, Wood, Vinyl, Ceramic Tile
- Basement: Crawl Space
- Number of fireplaces: 1
- Fireplace features: Great Room
Interior area
- Total structure area: 1,512
- Total interior livable area: 1,512 sqft
- Finished area above ground: 1,512
- Finished area below ground: 0
Property
Parking
- Total spaces: 2
- Parking features: Garage, Attached
- Attached garage spaces: 2
Features
- Levels: One
- Stories: 1
- Patio & porch: Deck, Porch
- Fencing: Fenced
- Has view: Yes
- View description: Water
- Has water view: Yes
- Water view: Water
- Frontage type: Road
- Frontage length: 143
Lot
- Size: 0.32 Acres
- Dimensions: 143 x 98
Details
- Parcel number: 019550002000
- Special conditions: Private
Construction
Type & style
- Home type: Condo
- Architectural style: Ranch
- Property subtype: Condominium
Materials
- Vinyl Siding
Condition
- Year built: 2006
Utilities & green energy
- Sewer: Public Sanitary
- Water: Public
Community & neighborhood
Location
- Region: Algonac
- Subdivision: Rivers Edge Condo 210
HOA & financial
HOA
- Has HOA: No
- Association name: no association
- Association phone: 111-111-1111
Other
Other facts
- Listing agreement: Exclusive Right To Sell
- Listing terms: Cash,Conventional
- Road surface type: Paved
Price history
| Date | Event | Price |
|---|---|---|
| 10/28/2024 | Sold | $250,000$165/sqft |
Source: | ||
| 10/3/2024 | Pending sale | $250,000$165/sqft |
Source: | ||
| 9/28/2024 | Listed for sale | $250,000+47.1%$165/sqft |
Source: | ||
| 6/5/2020 | Sold | $170,000$112/sqft |
Source: | ||
Public tax history
Tax history is unavailable.
Neighborhood: 48001
Nearby schools
GreatSchools rating
- NAMillside Elementary SchoolGrades: PK-1Distance: 1.3 mi
- 4/10Algonac High SchoolGrades: 7-12Distance: 2.5 mi
- 7/10Algonquin Elementary SchoolGrades: 2-6Distance: 1.4 mi
Schools provided by the listing agent
- District: Algonac Community School District
Source: MiRealSource. This data may not be complete. We recommend contacting the local school district to confirm school assignments for this home.

Get pre-qualified for a loan
At Zillow Home Loans, we can pre-qualify you in as little as 5 minutes with no impact to your credit score.An equal housing lender. NMLS #10287.
Sell for more on Zillow
Get a free Zillow Showcase℠ listing and you could sell for .
$263,800
2% more+ $5,276
With Zillow Showcase(estimated)
$269,076