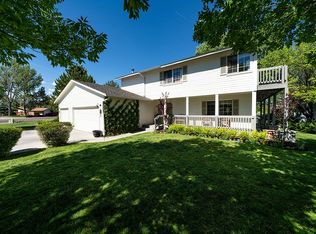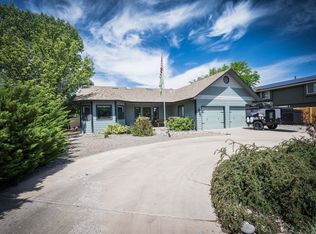Sold for $540,000
$540,000
393 Ridgeway Dr, Grand Junction, CO 81507
3beds
2baths
1,977sqft
Single Family Residence
Built in 1993
8,712 Square Feet Lot
$585,100 Zestimate®
$273/sqft
$2,255 Estimated rent
Home value
$585,100
$556,000 - $614,000
$2,255/mo
Zestimate® history
Loading...
Owner options
Explore your selling options
What's special
Located in the highly sought-after Ridges neighborhood, this home reflects a commitment to quality living. It has been truly loved and thoughtfully cared for. Step inside to discover a fresh, vibrant living space enhanced by natural light, new interior paint, vaulted ceilings, gorgeous views, and open space out your back door. Not only are there three great-sized bedrooms, but a designated office space, making working from home a breeze. The spacious primary bedroom has a 5 piece ensuite, a walk-in closet, and an inviting window seat to cozy up and read a good book. The three-car garage provides ample space for all your vehicles, toys, and storage needs. The roof and the swamp cooler are only a couple of years old. Whether you are looking for a lock and leave, or simply a low-maintenance lifestyle, you don't want to miss this home.
Zillow last checked: 8 hours ago
Listing updated: March 06, 2024 at 01:53pm
Listed by:
SHELBY CANNON 970-433-2562,
EXP REALTY, LLC
Bought with:
NICOLE PARENTICE
RE/MAX 4000, INC
Source: GJARA,MLS#: 20240354
Facts & features
Interior
Bedrooms & bathrooms
- Bedrooms: 3
- Bathrooms: 2
Primary bedroom
- Level: Main
- Dimensions: 17.5x14
Bedroom 2
- Level: Main
- Dimensions: 11.1x10
Bedroom 3
- Level: Main
- Dimensions: 12x11.2
Dining room
- Level: Main
- Dimensions: 10x10.8
Family room
- Dimensions: N/A
Kitchen
- Level: Main
- Dimensions: 18.3x11
Laundry
- Level: Main
- Dimensions: 6.6x7.2
Living room
- Level: Main
- Dimensions: 21.5x17.6
Other
- Level: Main
- Dimensions: 10.2x11.1
Heating
- Hot Water
Cooling
- Evaporative Cooling
Appliances
- Included: Dishwasher, Electric Oven, Electric Range, Disposal, Microwave, Refrigerator
- Laundry: In Mud Room, Washer Hookup, Dryer Hookup
Features
- Ceiling Fan(s), Separate/Formal Dining Room, Granite Counters, Jetted Tub, Main Level Primary, Pantry, Vaulted Ceiling(s), Walk-In Closet(s), Walk-In Shower, Window Treatments, Programmable Thermostat
- Flooring: Carpet, Tile
- Windows: Window Coverings
- Basement: Crawl Space
- Has fireplace: Yes
- Fireplace features: Gas Log, Living Room
Interior area
- Total structure area: 1,977
- Total interior livable area: 1,977 sqft
Property
Parking
- Total spaces: 3
- Parking features: Attached, Garage, Garage Door Opener, RV Access/Parking
- Attached garage spaces: 3
Accessibility
- Accessibility features: Low Threshold Shower
Features
- Levels: One
- Stories: 1
- Patio & porch: Open, Patio
- Exterior features: Sprinkler/Irrigation
- Has spa: Yes
- Fencing: None
Lot
- Size: 8,712 sqft
- Dimensions: 83,100,93,100
- Features: Sprinklers In Rear, Landscaped
Details
- Parcel number: LOT 26C BLK 4 THE RI
- Zoning description: Residential
Construction
Type & style
- Home type: SingleFamily
- Architectural style: Ranch
- Property subtype: Single Family Residence
Materials
- Brick, Wood Frame
- Roof: Asphalt,Composition
Condition
- Year built: 1993
Utilities & green energy
- Sewer: Connected
- Water: Public
Community & neighborhood
Location
- Region: Grand Junction
- Subdivision: Ridges #2/3/4
HOA & financial
HOA
- Has HOA: No
- Services included: Sprinkler
Other
Other facts
- Road surface type: Paved
Price history
| Date | Event | Price |
|---|---|---|
| 3/6/2024 | Sold | $540,000+1.9%$273/sqft |
Source: GJARA #20240354 Report a problem | ||
| 2/3/2024 | Pending sale | $530,000$268/sqft |
Source: GJARA #20240354 Report a problem | ||
| 1/31/2024 | Listed for sale | $530,000+194.4%$268/sqft |
Source: GJARA #20240354 Report a problem | ||
| 10/30/1996 | Sold | $180,000$91/sqft |
Source: Public Record Report a problem | ||
Public tax history
| Year | Property taxes | Tax assessment |
|---|---|---|
| 2025 | $1,487 +0.5% | $35,480 +11.5% |
| 2024 | $1,480 +15.4% | $31,820 -3.6% |
| 2023 | $1,283 -0.5% | $33,010 +30.8% |
Find assessor info on the county website
Neighborhood: 81507
Nearby schools
GreatSchools rating
- 9/10Scenic Elementary SchoolGrades: K-5Distance: 0.8 mi
- 7/10Redlands Middle SchoolGrades: 6-8Distance: 2.6 mi
- 7/10Fruita Monument High SchoolGrades: 10-12Distance: 8.4 mi
Schools provided by the listing agent
- Elementary: Scenic
- Middle: Redlands
- High: Grand Junction
Source: GJARA. This data may not be complete. We recommend contacting the local school district to confirm school assignments for this home.
Get pre-qualified for a loan
At Zillow Home Loans, we can pre-qualify you in as little as 5 minutes with no impact to your credit score.An equal housing lender. NMLS #10287.

