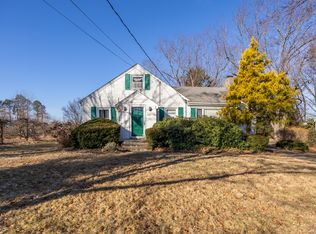2 bedroom ranch with updated bathroom and kitchen. Hardwood floors throughout bedrooms, living room and dining room. Master bedroom with full bathroom. Enclosed and heated rear porch excellent for those rainy days. 1 car garage with overhang for those beautiful sunny days outside. nice level and open yard. Full basement for storage or shop area. Owner plans to paint the exterior in the spring.
This property is off market, which means it's not currently listed for sale or rent on Zillow. This may be different from what's available on other websites or public sources.

