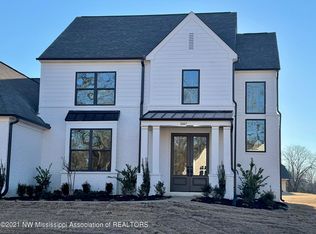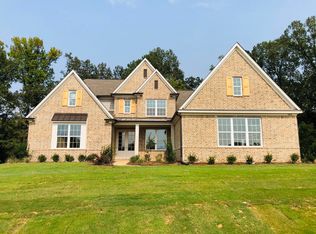Closed
Price Unknown
3930 Mitchell Grove Rd E, Olive Branch, MS 38654
5beds
3,674sqft
Residential, Single Family Residence
Built in 2021
0.69 Acres Lot
$605,800 Zestimate®
$--/sqft
$4,241 Estimated rent
Home value
$605,800
$545,000 - $672,000
$4,241/mo
Zestimate® history
Loading...
Owner options
Explore your selling options
What's special
Stunning, 5 Bedroom, 4.5 Bath, 4 year old home with modern accents & dreamy back yard with heated in-ground pool and huge covered patio ready for a party!
Featuring a split floor plan with 2 bedrooms & 2.5 bathrooms downstairs, large kitchen with island & breakfast area open to the living room, formal dining room & a gorgeous primary suite (with a built-in safe in the closet) that connects to the laundry room, complete with cabinet storage and folding area. Upstairs you will find 3 additional bedroom & 2 bathrooms along with a large loft area. The 3 car garage provides plenty of storage, long concrete drive for additional parking, iron fencing around the pool area and curb appeal that is sure to impress!
Zillow last checked: 8 hours ago
Listing updated: December 02, 2024 at 02:09pm
Listed by:
Tina D Martin 901-870-7473,
Crye-leike Hernando
Bought with:
Leigh Anne Boyd, s-20476
Crye-Leike Of MS-OB
Source: MLS United,MLS#: 4091120
Facts & features
Interior
Bedrooms & bathrooms
- Bedrooms: 5
- Bathrooms: 5
- Full bathrooms: 4
- 1/2 bathrooms: 1
Heating
- Central
Cooling
- Central Air
Appliances
- Included: Dishwasher, Disposal, Double Oven, Gas Cooktop, Microwave, Refrigerator, Self Cleaning Oven, Stainless Steel Appliance(s)
- Laundry: Laundry Room, Main Level
Features
- Breakfast Bar, Ceiling Fan(s), Double Vanity, Eat-in Kitchen, Entrance Foyer, Granite Counters, High Ceilings, In-Law Floorplan, Kitchen Island, Open Floorplan, Pantry, Primary Downstairs, Soaking Tub, Walk-In Closet(s)
- Flooring: Carpet, Wood
- Has fireplace: Yes
- Fireplace features: Gas Log, Living Room
Interior area
- Total structure area: 3,674
- Total interior livable area: 3,674 sqft
Property
Parking
- Total spaces: 3
- Parking features: Attached, Garage Door Opener, Garage Faces Side, Concrete
- Attached garage spaces: 3
Features
- Levels: Two
- Stories: 2
- Patio & porch: Patio
- Exterior features: Rain Gutters
- Has private pool: Yes
- Pool features: Equipment, Fenced, Fiberglass, Gas Heat, Heated, In Ground, Salt Water
- Fencing: Wrought Iron
Lot
- Size: 0.69 Acres
- Features: Few Trees, Front Yard, Landscaped
Details
- Parcel number: 2065161100010200
Construction
Type & style
- Home type: SingleFamily
- Architectural style: Traditional
- Property subtype: Residential, Single Family Residence
Materials
- Brick
- Foundation: Slab
- Roof: Architectural Shingles
Condition
- New construction: No
- Year built: 2021
Utilities & green energy
- Sewer: Public Sewer
- Water: Public
- Utilities for property: Electricity Connected, Natural Gas Connected, Sewer Connected, Water Connected, Natural Gas in Kitchen
Community & neighborhood
Location
- Region: Olive Branch
- Subdivision: Mitchell's Corner West
Price history
| Date | Event | Price |
|---|---|---|
| 12/2/2024 | Sold | -- |
Source: MLS United #4091120 Report a problem | ||
| 10/31/2024 | Pending sale | $619,900$169/sqft |
Source: MLS United #4091120 Report a problem | ||
| 10/13/2024 | Price change | $619,900-0.8%$169/sqft |
Source: MLS United #4091120 Report a problem | ||
| 9/11/2024 | Listed for sale | $625,000$170/sqft |
Source: MLS United #4091120 Report a problem | ||
| 6/8/2021 | Sold | -- |
Source: MLS United #2332280 Report a problem | ||
Public tax history
| Year | Property taxes | Tax assessment |
|---|---|---|
| 2024 | $4,104 | $30,069 |
| 2023 | $4,104 -0.7% | $30,069 |
| 2022 | $4,134 +568.2% | $30,069 +568.2% |
Find assessor info on the county website
Neighborhood: 38654
Nearby schools
GreatSchools rating
- 10/10Lewisburg Elementary SchoolGrades: 2-3Distance: 3.8 mi
- 9/10Lewisburg Middle SchoolGrades: 6-8Distance: 6.6 mi
- 9/10Lewisburg High SchoolGrades: 9-12Distance: 3.6 mi
Schools provided by the listing agent
- Elementary: Lewisburg
- Middle: Lewisburg Middle
- High: Lewisburg
Source: MLS United. This data may not be complete. We recommend contacting the local school district to confirm school assignments for this home.
Sell for more on Zillow
Get a free Zillow Showcase℠ listing and you could sell for .
$605,800
2% more+ $12,116
With Zillow Showcase(estimated)
$617,916
