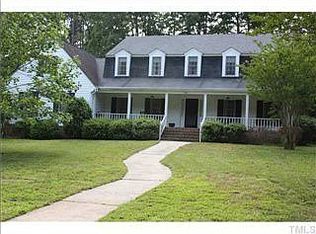Sold for $900,000
$900,000
3930 Saint Marks Rd, Durham, NC 27707
4beds
2,660sqft
Single Family Residence, Residential
Built in 1972
0.42 Acres Lot
$877,500 Zestimate®
$338/sqft
$2,904 Estimated rent
Home value
$877,500
$816,000 - $939,000
$2,904/mo
Zestimate® history
Loading...
Owner options
Explore your selling options
What's special
Beautiful and charming brick home on one of most desirable streets in Hope Valley. Hardwoods and freshly painted throughout, this floor plan is perfect for entertaining with a large living room, den with fireplace, and dining room and breakfast room off of the kitchen. Gorgeous kitchen features an island, granite countertops, stainless steel Bosch appliances, double oven, and five-burner gas cooktop. Large primary suite with walk-in closet, double vanities, and terrific shower. Convenience of two laundry areas- laundry hook-ups on each floor. Amazing curb appeal with landscaping, stone wall, and bluestone path in front yard. Fenced-in backyard with courtyard, patio with pergola, and plenty of room to play and relax. Many updates and upgrades over the last several years. Short distance to Hope Valley Country Club and convenient to Duke, downtown Durham, the RTP and RDU. OPEN HOUSE- SUNDAY, MAR. 9, 2-4 p.m.
Zillow last checked: 8 hours ago
Listing updated: October 28, 2025 at 12:48am
Listed by:
John Whaley 919-475-3891,
Frasher Whaley Realty Group
Bought with:
Laura Morgan, 323976
Compass -- Chapel Hill - Durham
Source: Doorify MLS,MLS#: 10080061
Facts & features
Interior
Bedrooms & bathrooms
- Bedrooms: 4
- Bathrooms: 3
- Full bathrooms: 2
- 1/2 bathrooms: 1
Heating
- Central, Forced Air, Gas Pack, Natural Gas
Cooling
- Central Air, Gas, Multi Units
Appliances
- Included: Dishwasher, Double Oven, Gas Cooktop, Gas Water Heater, Microwave, Range Hood, Refrigerator, Washer/Dryer Stacked
- Laundry: Laundry Closet, Laundry Room, Lower Level, Upper Level
Features
- Bathtub/Shower Combination, Bookcases, Built-in Features, Crown Molding, Double Vanity, Granite Counters, Kitchen Island, Pantry, Separate Shower, Walk-In Closet(s)
- Flooring: Hardwood, Tile
- Windows: Blinds
Interior area
- Total structure area: 2,660
- Total interior livable area: 2,660 sqft
- Finished area above ground: 2,660
- Finished area below ground: 0
Property
Parking
- Parking features: Driveway, Garage, Paved
- Attached garage spaces: 2
Features
- Levels: Two
- Stories: 2
- Patio & porch: Patio
- Exterior features: Fenced Yard, Garden, Playground, Rain Gutters
- Fencing: Back Yard, Full, Wood
- Has view: Yes
Lot
- Size: 0.42 Acres
- Features: Back Yard, Front Yard, Landscaped
Details
- Parcel number: 0719189527
- Special conditions: Standard
Construction
Type & style
- Home type: SingleFamily
- Architectural style: Transitional
- Property subtype: Single Family Residence, Residential
Materials
- Brick Veneer
- Foundation: Pillar/Post/Pier
- Roof: Shingle
Condition
- New construction: No
- Year built: 1972
Utilities & green energy
- Sewer: Public Sewer
- Water: Public
- Utilities for property: Electricity Connected, Natural Gas Connected, Sewer Connected, Water Connected
Community & neighborhood
Location
- Region: Durham
- Subdivision: Not in a Subdivision
Other
Other facts
- Road surface type: Paved
Price history
| Date | Event | Price |
|---|---|---|
| 5/7/2025 | Sold | $900,000-2.2%$338/sqft |
Source: | ||
| 4/7/2025 | Pending sale | $920,000$346/sqft |
Source: | ||
| 3/21/2025 | Price change | $920,000-3.2%$346/sqft |
Source: | ||
| 3/5/2025 | Listed for sale | $950,000+61.3%$357/sqft |
Source: | ||
| 6/17/2019 | Sold | $589,000$221/sqft |
Source: | ||
Public tax history
| Year | Property taxes | Tax assessment |
|---|---|---|
| 2025 | $8,517 +28% | $859,184 +80.1% |
| 2024 | $6,655 +6.5% | $477,120 |
| 2023 | $6,250 +2.3% | $477,120 |
Find assessor info on the county website
Neighborhood: Hope Valley
Nearby schools
GreatSchools rating
- 5/10Hope Valley ElementaryGrades: K-5Distance: 2 mi
- 8/10Sherwood Githens MiddleGrades: 6-8Distance: 1.8 mi
- 4/10Charles E Jordan Sr High SchoolGrades: 9-12Distance: 1.4 mi
Schools provided by the listing agent
- Elementary: Durham - Murray Massenburg
- Middle: Durham - Githens
- High: Durham - Jordan
Source: Doorify MLS. This data may not be complete. We recommend contacting the local school district to confirm school assignments for this home.
Get a cash offer in 3 minutes
Find out how much your home could sell for in as little as 3 minutes with a no-obligation cash offer.
Estimated market value$877,500
Get a cash offer in 3 minutes
Find out how much your home could sell for in as little as 3 minutes with a no-obligation cash offer.
Estimated market value
$877,500
