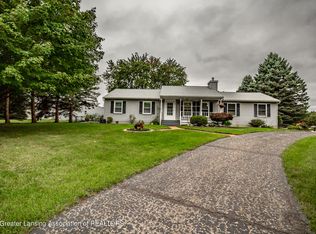Sold for $217,500
$217,500
3931 Berry Ridge Dr, Holt, MI 48842
3beds
1,181sqft
Single Family Residence
Built in 1972
0.35 Acres Lot
$221,100 Zestimate®
$184/sqft
$1,855 Estimated rent
Home value
$221,100
$210,000 - $232,000
$1,855/mo
Zestimate® history
Loading...
Owner options
Explore your selling options
What's special
Welcome to 3931 Berry Ridge, a very nice 3 bedroom, 1.5 bath ranch home located in Delhi twp Holt schools. The home is in move in condition with lots of space to make your own. Furnace and hot water heater are both high efficiency and the washer and dryer are staying to make an easy move in. A nice sized backyard for relaxing and a 2 car attached garage make this home a real find.
Zillow last checked: 8 hours ago
Listing updated: September 23, 2025 at 11:26am
Listed by:
Steven Viele 517-285-6847,
Berkshire Hathaway HomeServices
Source: Greater Lansing AOR,MLS#: 289371
Facts & features
Interior
Bedrooms & bathrooms
- Bedrooms: 3
- Bathrooms: 2
- Full bathrooms: 1
- 1/2 bathrooms: 1
Primary bedroom
- Level: First
- Area: 148.84 Square Feet
- Dimensions: 12.2 x 12.2
Bedroom 2
- Level: First
- Area: 108 Square Feet
- Dimensions: 12 x 9
Bedroom 3
- Level: First
- Area: 95 Square Feet
- Dimensions: 12.5 x 7.6
Dining room
- Level: First
- Area: 122 Square Feet
- Dimensions: 10 x 12.2
Kitchen
- Level: First
- Area: 117 Square Feet
- Dimensions: 9 x 13
Living room
- Level: First
- Area: 239.12 Square Feet
- Dimensions: 19.6 x 12.2
Heating
- Forced Air, Natural Gas
Cooling
- Central Air
Appliances
- Included: Disposal, Microwave, Water Heater, Water Softener, Washer, Refrigerator, Range, Oven, Dryer, Dishwasher
- Laundry: In Basement
Features
- Flooring: Carpet, Vinyl
- Basement: Full
- Number of fireplaces: 1
- Fireplace features: Masonry, Wood Burning
Interior area
- Total structure area: 2,353
- Total interior livable area: 1,181 sqft
- Finished area above ground: 1,181
- Finished area below ground: 0
Property
Parking
- Total spaces: 2
- Parking features: Attached
- Attached garage spaces: 2
Features
- Levels: One
- Stories: 1
- Fencing: None
Lot
- Size: 0.35 Acres
- Dimensions: 115.82 x 130
- Features: Back Yard
Details
- Additional structures: Shed(s)
- Foundation area: 1172
- Parcel number: 33250512355002
- Zoning description: Zoning
- Special conditions: Trust
Construction
Type & style
- Home type: SingleFamily
- Architectural style: Ranch
- Property subtype: Single Family Residence
Materials
- Aluminum Siding
- Foundation: Block
- Roof: Shingle
Condition
- Year built: 1972
Utilities & green energy
- Sewer: Public Sewer
- Water: Public
- Utilities for property: Sewer Connected, Natural Gas Connected, Electricity Connected
Community & neighborhood
Location
- Region: Holt
- Subdivision: Pine Tree Acres
Other
Other facts
- Listing terms: Cash,Conventional,FHA
- Road surface type: Asphalt
Price history
| Date | Event | Price |
|---|---|---|
| 9/19/2025 | Sold | $217,500-5.4%$184/sqft |
Source: | ||
| 9/3/2025 | Pending sale | $229,900$195/sqft |
Source: | ||
| 8/29/2025 | Contingent | $229,900$195/sqft |
Source: | ||
| 8/5/2025 | Price change | $229,900-4.2%$195/sqft |
Source: | ||
| 7/1/2025 | Listed for sale | $239,900$203/sqft |
Source: | ||
Public tax history
| Year | Property taxes | Tax assessment |
|---|---|---|
| 2024 | $3,146 | $89,800 +13% |
| 2023 | -- | $79,500 +13.1% |
| 2022 | -- | $70,300 +2% |
Find assessor info on the county website
Neighborhood: 48842
Nearby schools
GreatSchools rating
- 2/10Hope Middle SchoolGrades: 5-6Distance: 1 mi
- 3/10Holt Junior High SchoolGrades: 7-8Distance: 1.7 mi
- 8/10Holt Senior High SchoolGrades: 9-12Distance: 4.1 mi
Schools provided by the listing agent
- High: Holt/Dimondale
Source: Greater Lansing AOR. This data may not be complete. We recommend contacting the local school district to confirm school assignments for this home.
Get pre-qualified for a loan
At Zillow Home Loans, we can pre-qualify you in as little as 5 minutes with no impact to your credit score.An equal housing lender. NMLS #10287.
Sell with ease on Zillow
Get a Zillow Showcase℠ listing at no additional cost and you could sell for —faster.
$221,100
2% more+$4,422
With Zillow Showcase(estimated)$225,522
