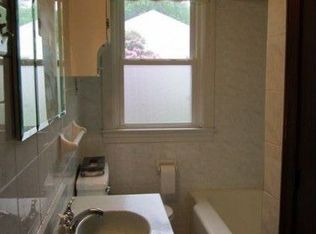Sold for $935,000
$935,000
3931 Druck Valley Rd, York, PA 17406
5beds
7,785sqft
Single Family Residence
Built in 2006
5.15 Acres Lot
$1,124,500 Zestimate®
$120/sqft
$4,539 Estimated rent
Home value
$1,124,500
$1.05M - $1.23M
$4,539/mo
Zestimate® history
Loading...
Owner options
Explore your selling options
What's special
WOW! 5+ Acres. Private countryside setting with a long private lane sits this 7700 finished sqft home in Central York Schools! Featuring an inground swimming pool, outdoor entertaining area, 3+ car garage, finished lower level with an exercise pool and more! Easy commute to Lancaster! Custom built by premier builder, Jeffrey L. Henry, this home is highlighted by custom moldings and trim work throughout. The interior layout offers a gourmet kitchen, a formal dining room, a pub room with a wet bar, and a family room located directly off of the kitchen with a floor to ceiling fireplace and cathedral ceiling. The primary bedroom can be located on the main floor with a private balcony that overlooks the surrounding countryside and a luxury bath with double vanity, walk-in shower, and a jetted tub. Additionally on the main level, includes a spacious laundry room with plenty of storage and counterspace. A private office and media room complete the main level. The lower level features a family room, full bath, and an exercise room with a HydroWorx exercise pool with an underwater treadmill and jets. The upper level includes four bedrooms and 3 full baths. Perfect for the growing family - offering a total of 5 bedrooms and 5.5+ baths. Only minutes from I-83, Route 30, parks, schools, and local amenities.
Zillow last checked: 8 hours ago
Listing updated: January 26, 2024 at 04:04am
Listed by:
Frank Messina 717-542-2428,
RE/MAX Patriots,
Co-Listing Agent: Adam W Flinchbaugh 717-505-3315,
RE/MAX Patriots
Bought with:
Dawn Kane, 674957
Redfin Corp
Source: Bright MLS,MLS#: PAYK2043434
Facts & features
Interior
Bedrooms & bathrooms
- Bedrooms: 5
- Bathrooms: 7
- Full bathrooms: 5
- 1/2 bathrooms: 2
- Main level bathrooms: 3
- Main level bedrooms: 1
Basement
- Area: 1800
Heating
- Forced Air, Natural Gas
Cooling
- Central Air, Electric
Appliances
- Included: Cooktop, Dishwasher, Dryer, Microwave, Oven, Refrigerator, Range Hood, Stainless Steel Appliance(s), Washer, Gas Water Heater
- Laundry: Main Level, Mud Room
Features
- Bar, Breakfast Area, Built-in Features, Ceiling Fan(s), Chair Railings, Crown Molding, Curved Staircase, Dining Area, Double/Dual Staircase, Entry Level Bedroom, Family Room Off Kitchen, Open Floorplan, Formal/Separate Dining Room, Eat-in Kitchen, Kitchen - Gourmet, Kitchen Island, Kitchen - Table Space, Primary Bath(s), Pantry, Recessed Lighting, Soaking Tub, Bathroom - Tub Shower, Upgraded Countertops, Wainscotting, Walk-In Closet(s), 9'+ Ceilings
- Flooring: Ceramic Tile, Carpet, Hardwood, Vinyl
- Basement: Full,Partially Finished
- Number of fireplaces: 1
- Fireplace features: Gas/Propane
Interior area
- Total structure area: 7,785
- Total interior livable area: 7,785 sqft
- Finished area above ground: 5,985
- Finished area below ground: 1,800
Property
Parking
- Total spaces: 4
- Parking features: Storage, Built In, Covered, Garage Faces Side, Garage Door Opener, Inside Entrance, Oversized, Other, Attached, Detached
- Attached garage spaces: 4
Accessibility
- Accessibility features: None
Features
- Levels: Two
- Stories: 2
- Patio & porch: Patio, Porch, Deck
- Exterior features: Bump-outs, Extensive Hardscape, Lighting, Balcony
- Has private pool: Yes
- Pool features: In Ground, Indoor, Lap, Private
Lot
- Size: 5.15 Acres
Details
- Additional structures: Above Grade, Below Grade
- Parcel number: 46000LJ0089J000000
- Zoning: RS
- Special conditions: Standard
Construction
Type & style
- Home type: SingleFamily
- Architectural style: Colonial
- Property subtype: Single Family Residence
Materials
- Brick
- Foundation: Block
- Roof: Shingle,Asphalt
Condition
- Excellent
- New construction: No
- Year built: 2006
Utilities & green energy
- Sewer: On Site Septic
- Water: Well
Community & neighborhood
Location
- Region: York
- Subdivision: Springettsbury Twp
- Municipality: SPRINGETTSBURY TWP
Other
Other facts
- Listing agreement: Exclusive Right To Sell
- Listing terms: Cash,Conventional
- Ownership: Fee Simple
Price history
| Date | Event | Price |
|---|---|---|
| 1/26/2024 | Sold | $935,000-4.1%$120/sqft |
Source: | ||
| 12/30/2023 | Pending sale | $975,000$125/sqft |
Source: | ||
| 12/29/2023 | Listed for sale | $975,000$125/sqft |
Source: | ||
| 10/6/2023 | Pending sale | $975,000$125/sqft |
Source: | ||
| 6/16/2023 | Listed for sale | $975,000+8%$125/sqft |
Source: | ||
Public tax history
| Year | Property taxes | Tax assessment |
|---|---|---|
| 2025 | $24,300 +2.9% | $780,240 |
| 2024 | $23,618 -0.7% | $780,240 |
| 2023 | $23,774 +9.1% | $780,240 |
Find assessor info on the county website
Neighborhood: 17406
Nearby schools
GreatSchools rating
- 6/10Stony Brook El SchoolGrades: K-3Distance: 1.9 mi
- 7/10Central York Middle SchoolGrades: 7-8Distance: 2.7 mi
- 8/10Central York High SchoolGrades: 9-12Distance: 2.1 mi
Schools provided by the listing agent
- District: Central York
Source: Bright MLS. This data may not be complete. We recommend contacting the local school district to confirm school assignments for this home.
Get pre-qualified for a loan
At Zillow Home Loans, we can pre-qualify you in as little as 5 minutes with no impact to your credit score.An equal housing lender. NMLS #10287.
Sell with ease on Zillow
Get a Zillow Showcase℠ listing at no additional cost and you could sell for —faster.
$1,124,500
2% more+$22,490
With Zillow Showcase(estimated)$1,146,990
