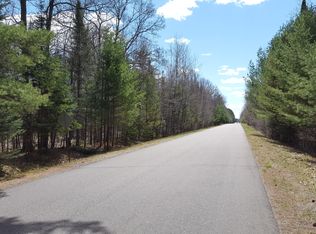Newly Remodeled Country Ranch on a 5.68A Lot that offers Views of Wildlife and Plenty of Privacy. Features include: 3Bed, 2 Baths, New Hickory Cabinets with Stainless Appliances, Large Living room with Vaulted Ceiling and a Fieldstone Fireplace, Spacious Family Room with a Nice Natural Lighting, Walk in Closets, Main floor Laundry, Large Deck for Entertaining, 2 Car Detached Garage with Loft for storage, and a Partial Basement. There is a New Furnace W/3 Zones, Hot Water Heater, AC, New Plumbing and Electrical, New Smart Siding, New Windows/Doors, New Roof Shingles, New Decks, and a Large Private Back Yard! Nice Spacious Home!
This property is off market, which means it's not currently listed for sale or rent on Zillow. This may be different from what's available on other websites or public sources.
