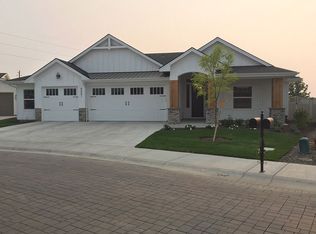Sold
Price Unknown
3931 Riva Capri, Meridian, ID 83646
6beds
3baths
3,474sqft
Single Family Residence
Built in 2018
0.27 Acres Lot
$858,100 Zestimate®
$--/sqft
$3,608 Estimated rent
Home value
$858,100
$798,000 - $918,000
$3,608/mo
Zestimate® history
Loading...
Owner options
Explore your selling options
What's special
What a gorgeous home! With 6 bedrooms, there's room for everyone! Enjoy double offices or an away room for quiet relaxation, and still have plenty of bedroom space available for family or guests. The generous living areas allow for comfortable and spontaneous entertaining. Enjoy prepping meals in the beautiful kitchen while chatting with your loved ones as they relax under the soaring living room ceilings. Bring the gathering outside to the covered patio and unwind as you watch a game or movie on the outdoor television. A retractable sunshade allows you to customize the shade level so you're always comfy! Items to note include a massive pantry with appliance deck, a private front courtyard for extra outdoor space, custom blinds throughout, a taller 3rd bay garage door for taller toys, an upstairs bonus room w/attached bed and bath for extended family living or to use as a private guest area and an extra-large backyard. The neighborhood amenities include a park and swimming pool to maximize your outdoor time!
Zillow last checked: 8 hours ago
Listing updated: October 24, 2025 at 03:45pm
Listed by:
Christopher Carpenter 208-284-8758,
Silvercreek Realty Group
Bought with:
Brette Shakespeare
Coldwell Banker Tomlinson
Source: IMLS,MLS#: 98955601
Facts & features
Interior
Bedrooms & bathrooms
- Bedrooms: 6
- Bathrooms: 3
- Main level bathrooms: 2
- Main level bedrooms: 5
Primary bedroom
- Level: Main
- Area: 285
- Dimensions: 19 x 15
Bedroom 2
- Level: Main
- Area: 132
- Dimensions: 12 x 11
Bedroom 3
- Level: Main
- Area: 132
- Dimensions: 12 x 11
Bedroom 4
- Level: Main
- Area: 144
- Dimensions: 12 x 12
Bedroom 5
- Level: Upper
- Area: 225
- Dimensions: 15 x 15
Kitchen
- Level: Main
- Area: 176
- Dimensions: 11 x 16
Living room
- Level: Main
- Area: 342
- Dimensions: 18 x 19
Heating
- Forced Air, Natural Gas
Cooling
- Central Air
Appliances
- Included: Gas Water Heater, Tank Water Heater, Dishwasher, Disposal, Microwave, Oven/Range Built-In, Refrigerator, Gas Range
Features
- Bath-Master, Bed-Master Main Level, Split Bedroom, Den/Office, Rec/Bonus, Double Vanity, Walk-In Closet(s), Breakfast Bar, Pantry, Kitchen Island, Quartz Counters, Number of Baths Main Level: 2, Number of Baths Upper Level: 1, Bonus Room Size: 15x21, Bonus Room Level: Upper
- Flooring: Tile, Carpet, Engineered Wood Floors, Vinyl
- Has basement: No
- Number of fireplaces: 1
- Fireplace features: One, Gas, Insert
Interior area
- Total structure area: 3,474
- Total interior livable area: 3,474 sqft
- Finished area above ground: 3,474
- Finished area below ground: 0
Property
Parking
- Total spaces: 3
- Parking features: Attached, Driveway
- Attached garage spaces: 3
- Has uncovered spaces: Yes
- Details: Garage: 32x27
Features
- Levels: Two
- Patio & porch: Covered Patio/Deck
- Pool features: Community, In Ground
- Fencing: Partial,Vinyl
Lot
- Size: 0.27 Acres
- Features: 10000 SF - .49 AC, Garden, Irrigation Available, Sidewalks, Auto Sprinkler System, Full Sprinkler System, Pressurized Irrigation Sprinkler System
Details
- Parcel number: R9035120370
- Zoning: R-4
Construction
Type & style
- Home type: SingleFamily
- Property subtype: Single Family Residence
Materials
- Frame
- Foundation: Crawl Space
- Roof: Composition
Condition
- Year built: 2018
Utilities & green energy
- Water: Public
- Utilities for property: Sewer Connected, Cable Connected, Broadband Internet
Community & neighborhood
Location
- Region: Meridian
- Subdivision: Bridgetower West
HOA & financial
HOA
- Has HOA: Yes
- HOA fee: $216 quarterly
Other
Other facts
- Listing terms: Cash,Conventional,VA Loan
- Ownership: Fee Simple,Fractional Ownership: No
- Road surface type: Paved
Price history
Price history is unavailable.
Public tax history
Tax history is unavailable.
Neighborhood: 83646
Nearby schools
GreatSchools rating
- 8/10PLEASANT VIEW ELEMENTARYGrades: PK-5Distance: 0.6 mi
- 9/10STAR MIDDLE SCHOOLGrades: 6-8Distance: 4.6 mi
- 10/10Owyhee High SchoolGrades: 9-12Distance: 2 mi
Schools provided by the listing agent
- Elementary: Pleasant View
- Middle: Star
- High: Owyhee
- District: West Ada School District
Source: IMLS. This data may not be complete. We recommend contacting the local school district to confirm school assignments for this home.
