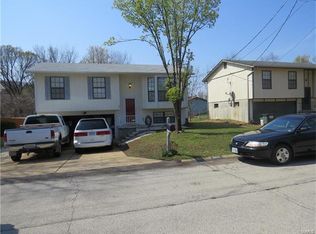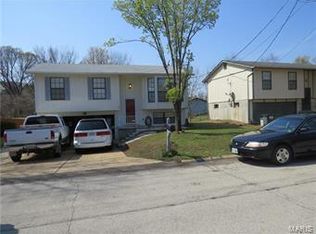Closed
Listing Provided by:
Kristen R Kish 314-578-4698,
Coldwell Banker Realty - Gundaker
Bought with: Keller Williams Realty St. Louis
Price Unknown
3931 Ryan Rd, Arnold, MO 63010
2beds
864sqft
Single Family Residence
Built in 1987
5,140.08 Square Feet Lot
$248,300 Zestimate®
$--/sqft
$1,497 Estimated rent
Home value
$248,300
$219,000 - $281,000
$1,497/mo
Zestimate® history
Loading...
Owner options
Explore your selling options
What's special
Nestled in a serene neighborhood, this charming 2-bedroom, 2-bathroom split-level home is a true gem. The property boasts recent updates, including a new AC and furnace, ensuring modern comfort and efficiency. The home is very well maintained, with a spacious and inviting layout. The split-level design offers a unique and functional living space, perfect for both relaxation and entertaining. Enjoy the tranquility of the surroundings while being conveniently close to local amenities. This home is a perfect blend of comfort, style, and convenience, ready for you to move in and make it your own!
Zillow last checked: 8 hours ago
Listing updated: April 28, 2025 at 04:27pm
Listing Provided by:
Kristen R Kish 314-578-4698,
Coldwell Banker Realty - Gundaker
Bought with:
Jenny Heumann, 2003026840
Keller Williams Realty St. Louis
Source: MARIS,MLS#: 24038290 Originating MLS: St. Charles County Association of REALTORS
Originating MLS: St. Charles County Association of REALTORS
Facts & features
Interior
Bedrooms & bathrooms
- Bedrooms: 2
- Bathrooms: 2
- Full bathrooms: 2
Bedroom
- Features: Floor Covering: Luxury Vinyl Plank, Wall Covering: Some
- Level: Upper
- Area: 165
- Dimensions: 15x11
Bedroom
- Features: Floor Covering: Luxury Vinyl Plank, Wall Covering: Some
- Level: Upper
- Area: 110
- Dimensions: 11x10
Dining room
- Features: Floor Covering: Vinyl, Wall Covering: Some
- Level: Upper
- Area: 99
- Dimensions: 11x9
Kitchen
- Features: Floor Covering: Ceramic Tile, Wall Covering: Some
- Level: Upper
- Area: 99
- Dimensions: 11x9
Living room
- Features: Floor Covering: Luxury Vinyl Plank, Wall Covering: Some
- Level: Upper
- Area: 225
- Dimensions: 15x15
Recreation room
- Features: Floor Covering: Luxury Vinyl Plank, Wall Covering: Some
- Level: Lower
- Area: 220
- Dimensions: 22x10
Heating
- Forced Air, Electric
Cooling
- Central Air, Electric
Appliances
- Included: Dishwasher, Disposal, Refrigerator, Electric Water Heater
Features
- Kitchen/Dining Room Combo
- Basement: Full,Partially Finished
- Has fireplace: No
Interior area
- Total structure area: 864
- Total interior livable area: 864 sqft
- Finished area above ground: 864
Property
Parking
- Total spaces: 2
- Parking features: Attached, Garage
- Attached garage spaces: 2
Features
- Levels: Multi/Split
- Patio & porch: Deck
Lot
- Size: 5,140 sqft
- Dimensions: 55 x 94 x 55 x 94
- Features: Level
Details
- Parcel number: 081.001.01004075.16
- Special conditions: Standard
Construction
Type & style
- Home type: SingleFamily
- Architectural style: Split Foyer,Traditional
- Property subtype: Single Family Residence
Materials
- Vinyl Siding
Condition
- Year built: 1987
Utilities & green energy
- Sewer: Public Sewer
- Water: Public
Community & neighborhood
Location
- Region: Arnold
- Subdivision: Terric Manor
Other
Other facts
- Listing terms: Cash,Conventional,FHA,VA Loan
- Ownership: Private
- Road surface type: Concrete
Price history
| Date | Event | Price |
|---|---|---|
| 8/7/2024 | Sold | -- |
Source: | ||
| 7/12/2024 | Pending sale | $200,000$231/sqft |
Source: | ||
| 7/11/2024 | Listed for sale | $200,000+63.9%$231/sqft |
Source: | ||
| 3/23/2021 | Listing removed | -- |
Source: Owner Report a problem | ||
| 2/1/2017 | Listing removed | $122,000$141/sqft |
Source: Owner Report a problem | ||
Public tax history
| Year | Property taxes | Tax assessment |
|---|---|---|
| 2025 | $1,645 +5.2% | $23,800 +8.7% |
| 2024 | $1,563 +0.6% | $21,900 |
| 2023 | $1,554 +0.1% | $21,900 |
Find assessor info on the county website
Neighborhood: 63010
Nearby schools
GreatSchools rating
- 8/10Raymond & Nancy Hodge Elementary SchoolGrades: K-5Distance: 0.8 mi
- 7/10Seckman Middle SchoolGrades: 6-8Distance: 1.4 mi
- 7/10Seckman Sr. High SchoolGrades: 9-12Distance: 1.4 mi
Schools provided by the listing agent
- Elementary: Raymond & Nancy Hodge Elem.
- Middle: Seckman Middle
- High: Seckman Sr. High
Source: MARIS. This data may not be complete. We recommend contacting the local school district to confirm school assignments for this home.
Get a cash offer in 3 minutes
Find out how much your home could sell for in as little as 3 minutes with a no-obligation cash offer.
Estimated market value$248,300
Get a cash offer in 3 minutes
Find out how much your home could sell for in as little as 3 minutes with a no-obligation cash offer.
Estimated market value
$248,300

