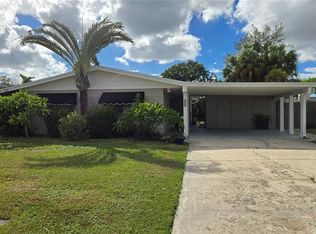Beautifully remodeled home in desirable Dana Shores. This immaculate, three bedroom, two bath pool home boasts a remodeled kitchen and baths, along with a newer roof. Fresh interior and exterior decorator paint. The large formal living room/ dining room combo flows seamlessly into a massive family room, complete with fireplace. An entertainerâs delight, sliding glass doors lead from the family room to an expansive travertine pavered pool deck and patio. Plenty of room for pool games or romp in the lush re-sodded back yard. Newly resurfaced pool and updated pool systems. New pool pump. Completely fenced for privacy with low maintenance PVC fencing. Your new kitchen is classic. Granite counters, stainless appliances and eat-in breakfast area. Forty-two inch raised panel uppers with designer knobs. Decorator backsplash. Built-in desk. There is a bonus room off the kitchen that can be used for extra storage, pantry or even a small office. The master bedroom is good size and features an en-suite bath. The spit bedroom plan has the secondary bedrooms on the other side of the house. Dana Shores is a premier waterfront community on Old Tampa Bay, strategically located near Tampa International Airport, with quick access to South Tampa or Clearwater and the beaches. Enjoy the convenience along with nearby restaurants, shopping and entertainment.
This property is off market, which means it's not currently listed for sale or rent on Zillow. This may be different from what's available on other websites or public sources.
