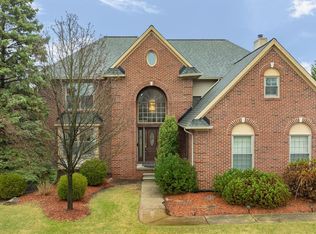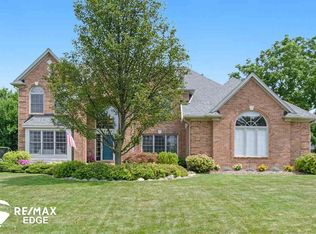Sold for $450,000
$450,000
3932 Kaeleaf Rd, Lake Orion, MI 48360
3beds
4,976sqft
Single Family Residence
Built in 1999
0.38 Acres Lot
$469,900 Zestimate®
$90/sqft
$3,537 Estimated rent
Home value
$469,900
$437,000 - $507,000
$3,537/mo
Zestimate® history
Loading...
Owner options
Explore your selling options
What's special
Welcome to this charming home that blends classic features with modern potential! This spacious property boasts a large open kitchen perfect for entertaining, complete with all appliances included. Enjoy cozy evenings by the see-through gas fireplace or step onto the expansive deck for outdoor gatherings. The home showcases beautiful hardwood floors and a convenient Butler's pantry, enhancing both functionality and style. The first-floor master suite is a standout feature, offering two closets plus a generous walk-in closet, and a master bath designed for relaxation. Upstairs, the Jack and Jill bathroom is ideal for family living. Recent updates include a new roof in 2019 and a new sump pump, ensuring peace of mind. Although the home could use some updates and a bit of TLC, it has been lovingly maintained by the original owner and has all the makings of a wonderful family home. Come see the potential and make it your own!
Zillow last checked: 8 hours ago
Listing updated: August 04, 2025 at 01:00pm
Listed by:
Justin S Ford 855-477-7355,
EXP Realty Plymouth
Bought with:
Justin S Ford, 6506044880
EXP Realty Plymouth
Source: Realcomp II,MLS#: 20240060624
Facts & features
Interior
Bedrooms & bathrooms
- Bedrooms: 3
- Bathrooms: 4
- Full bathrooms: 3
- 1/2 bathrooms: 1
Primary bedroom
- Level: Entry
- Dimensions: 12 x 20
Bedroom
- Level: Upper
- Dimensions: 11 x 11
Bedroom
- Level: Upper
- Dimensions: 15 x 14
Primary bathroom
- Level: Entry
- Dimensions: 11 x 10
Other
- Level: Basement
- Dimensions: 8 x 11
Other
- Level: Upper
- Dimensions: 11 x 7
Other
- Level: Entry
- Dimensions: 5 x 6
Other
- Level: Entry
- Dimensions: 15 x 12
Dining room
- Level: Entry
- Dimensions: 15 x 11
Kitchen
- Level: Entry
- Dimensions: 20 x 11
Other
- Level: Basement
- Dimensions: 14 x 6
Laundry
- Level: Entry
- Dimensions: 5 x 7
Living room
- Level: Entry
- Dimensions: 24 x 21
Other
- Level: Basement
- Dimensions: 8 x 13
Heating
- Forced Air, Natural Gas
Features
- Basement: Finished
- Has fireplace: No
Interior area
- Total interior livable area: 4,976 sqft
- Finished area above ground: 2,829
- Finished area below ground: 2,147
Property
Parking
- Total spaces: 3
- Parking features: Three Car Garage, Attached
- Attached garage spaces: 3
Features
- Levels: Three
- Stories: 3
- Entry location: GroundLevelwSteps
- Pool features: None
Lot
- Size: 0.38 Acres
- Dimensions: 69 x 260 x 294 x 125
Details
- Parcel number: 0925380021
- Special conditions: Short Sale No,Standard
Construction
Type & style
- Home type: SingleFamily
- Architectural style: Colonial
- Property subtype: Single Family Residence
Materials
- Brick, Brick Veneer
- Foundation: Basement, Poured
- Roof: Asphalt
Condition
- New construction: No
- Year built: 1999
Utilities & green energy
- Sewer: Public Sewer
- Water: Public
Community & neighborhood
Location
- Region: Lake Orion
- Subdivision: SILVER BELL OAKS OCCPN 814
Other
Other facts
- Listing agreement: Exclusive Right To Sell
- Listing terms: Cash,Conventional
Price history
| Date | Event | Price |
|---|---|---|
| 10/25/2024 | Sold | $450,000-5.3%$90/sqft |
Source: | ||
| 9/20/2024 | Pending sale | $475,000$95/sqft |
Source: | ||
| 9/4/2024 | Listed for sale | $475,000$95/sqft |
Source: | ||
| 8/27/2024 | Pending sale | $475,000$95/sqft |
Source: | ||
| 8/23/2024 | Listed for sale | $475,000+501.6%$95/sqft |
Source: | ||
Public tax history
| Year | Property taxes | Tax assessment |
|---|---|---|
| 2024 | $6,133 +5% | $258,270 +10.9% |
| 2023 | $5,843 +4.8% | $232,920 +12.1% |
| 2022 | $5,577 +1% | $207,830 +3.1% |
Find assessor info on the county website
Neighborhood: 48360
Nearby schools
GreatSchools rating
- 7/10Stadium Drive Elementary SchoolGrades: K-5Distance: 2.1 mi
- 7/10Scripps Middle SchoolGrades: 6-8Distance: 2 mi
- 9/10Lake Orion Community High SchoolGrades: 9-12Distance: 2 mi
Get a cash offer in 3 minutes
Find out how much your home could sell for in as little as 3 minutes with a no-obligation cash offer.
Estimated market value$469,900
Get a cash offer in 3 minutes
Find out how much your home could sell for in as little as 3 minutes with a no-obligation cash offer.
Estimated market value
$469,900

