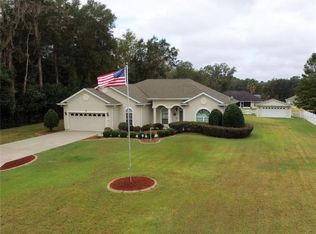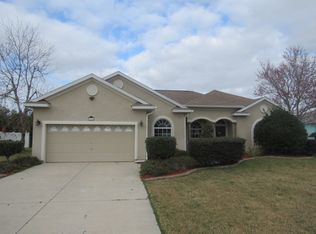Sold for $335,000
$335,000
3932 NE 15th Court Rd, Ocala, FL 34479
3beds
1,652sqft
Single Family Residence
Built in 2005
0.5 Acres Lot
$330,000 Zestimate®
$203/sqft
$2,208 Estimated rent
Home value
$330,000
$297,000 - $366,000
$2,208/mo
Zestimate® history
Loading...
Owner options
Explore your selling options
What's special
PRICE SLASHED TO $350,000! This is your chance - Don’t miss it! Get out your wish list - this home built in 2005 checks all the boxes: 3 bedrooms, 2 bathrooms, a sparkling saltwater pool with a waterfall (birdcage re-screened in 2025). Huge ½-acre fenced lot with 12x20 workshop on slab (power & water!) One-of-a-kind wine-barrel wood floor in dining area. Major updates include a 50-year roof (2021), water heater (2021), a remodeled primary bathroom (2023), a kitchen reverse osmosis water system (2025), an irrigation system on well water, and more. Tucked in a private gated community of only 30 homes, this property is meticulously maintained and move-in ready. EVERYTHING YOU NEED IS ALREADY HERE - Now at just $350,000!
Zillow last checked: 8 hours ago
Listing updated: September 19, 2025 at 03:19pm
Listing Provided by:
Karen Hollon 352-266-7699,
FONTANA REALTY 352-817-3574
Bought with:
Jessica Baker, 3516772
MAGNOLIA HOMES AND LAND LLC
Source: Stellar MLS,MLS#: OM706209 Originating MLS: Ocala - Marion
Originating MLS: Ocala - Marion

Facts & features
Interior
Bedrooms & bathrooms
- Bedrooms: 3
- Bathrooms: 2
- Full bathrooms: 2
Primary bedroom
- Features: En Suite Bathroom, Walk-In Closet(s)
- Level: First
- Area: 290.5 Square Feet
- Dimensions: 17.5x16.6
Bedroom 2
- Features: Built-in Closet
- Level: First
- Area: 150.77 Square Feet
- Dimensions: 11.5x13.11
Bedroom 3
- Features: Walk-In Closet(s)
- Level: First
- Area: 165.88 Square Feet
- Dimensions: 14.3x11.6
Primary bathroom
- Features: Shower No Tub, Linen Closet
- Level: First
- Area: 81.78 Square Feet
- Dimensions: 8.7x9.4
Bathroom 2
- Features: Tub With Shower
- Level: First
- Area: 53.53 Square Feet
- Dimensions: 5.3x10.1
Dining room
- Level: First
- Area: 144.3 Square Feet
- Dimensions: 11.1x13
Kitchen
- Features: Built-in Closet
- Level: First
- Area: 176.08 Square Feet
- Dimensions: 14.2x12.4
Laundry
- Level: First
- Area: 48.03 Square Feet
- Dimensions: 5.11x9.4
Living room
- Level: First
- Area: 320.88 Square Feet
- Dimensions: 19.1x16.8
Heating
- Electric, Heat Pump
Cooling
- Central Air
Appliances
- Included: Oven, Dishwasher, Disposal, Dryer, Electric Water Heater, Exhaust Fan, Kitchen Reverse Osmosis System, Microwave, Range, Range Hood, Refrigerator, Touchless Faucet, Washer, Water Softener
- Laundry: Inside, Laundry Room
Features
- Ceiling Fan(s), Eating Space In Kitchen, Open Floorplan, Primary Bedroom Main Floor, Thermostat, Walk-In Closet(s)
- Flooring: Carpet, Tile, Hardwood
- Doors: Sliding Doors
- Windows: Blinds, Double Pane Windows, Rods, Wood Frames, Window Treatments
- Has fireplace: No
Interior area
- Total structure area: 2,322
- Total interior livable area: 1,652 sqft
Property
Parking
- Total spaces: 2
- Parking features: Driveway, Garage Door Opener, Garage Faces Side, Guest, Oversized
- Attached garage spaces: 2
- Has uncovered spaces: Yes
- Details: Garage Dimensions: 21x20
Features
- Levels: One
- Stories: 1
- Patio & porch: Covered, Screened
- Exterior features: Irrigation System, Lighting, Private Mailbox, Rain Gutters
- Has private pool: Yes
- Pool features: Gunite, In Ground, Lighting, Salt Water, Screen Enclosure
- Fencing: Vinyl
Lot
- Size: 0.50 Acres
- Dimensions: 100 x 218
- Features: In County, Landscaped, Level, Street Dead-End
- Residential vegetation: Mature Landscaping, Trees/Landscaped
Details
- Additional structures: Workshop
- Parcel number: 1581000016
- Zoning: R1
- Special conditions: None
Construction
Type & style
- Home type: SingleFamily
- Architectural style: Florida,Traditional
- Property subtype: Single Family Residence
- Attached to another structure: Yes
Materials
- Stucco, Wood Frame
- Foundation: Slab
- Roof: Shingle
Condition
- New construction: No
- Year built: 2005
Utilities & green energy
- Sewer: Septic Tank
- Water: Public, See Remarks, Well
- Utilities for property: Cable Connected, Electricity Connected
Community & neighborhood
Security
- Security features: Gated Community, Smoke Detector(s)
Community
- Community features: Deed Restrictions, Gated Community - No Guard
Location
- Region: Ocala
- Subdivision: OAKWOOD ESTATES
HOA & financial
HOA
- Has HOA: Yes
- HOA fee: $58 monthly
- Services included: Common Area Taxes, Maintenance Grounds, Private Road
- Association name: Michelle Santana / Premier Management of Ocala
- Association phone: 352-369-3330
Other fees
- Pet fee: $0 monthly
Other financial information
- Total actual rent: 0
Other
Other facts
- Listing terms: Cash,Conventional,FHA,VA Loan
- Ownership: Fee Simple
- Road surface type: Paved, Asphalt
Price history
| Date | Event | Price |
|---|---|---|
| 9/19/2025 | Sold | $335,000-4.3%$203/sqft |
Source: | ||
| 9/3/2025 | Pending sale | $350,000$212/sqft |
Source: | ||
| 8/29/2025 | Price change | $350,000-4.1%$212/sqft |
Source: | ||
| 7/25/2025 | Listed for sale | $365,000+54.7%$221/sqft |
Source: | ||
| 9/27/2018 | Sold | $236,000-1.6%$143/sqft |
Source: Public Record Report a problem | ||
Public tax history
| Year | Property taxes | Tax assessment |
|---|---|---|
| 2024 | $5,940 +1.2% | $190,509 +3% |
| 2023 | $5,872 +1.5% | $184,960 +3% |
| 2022 | $5,785 +130.9% | $179,573 +3% |
Find assessor info on the county website
Neighborhood: 34479
Nearby schools
GreatSchools rating
- 1/10Oakcrest Elementary SchoolGrades: PK-5Distance: 1 mi
- 4/10Howard Middle SchoolGrades: 6-8Distance: 3 mi
- 4/10Vanguard High SchoolGrades: 9-12Distance: 1.4 mi
Schools provided by the listing agent
- Elementary: Oakcrest Elementary School
- Middle: Howard Middle School
- High: Vanguard High School
Source: Stellar MLS. This data may not be complete. We recommend contacting the local school district to confirm school assignments for this home.
Get pre-qualified for a loan
At Zillow Home Loans, we can pre-qualify you in as little as 5 minutes with no impact to your credit score.An equal housing lender. NMLS #10287.
Sell with ease on Zillow
Get a Zillow Showcase℠ listing at no additional cost and you could sell for —faster.
$330,000
2% more+$6,600
With Zillow Showcase(estimated)$336,600

