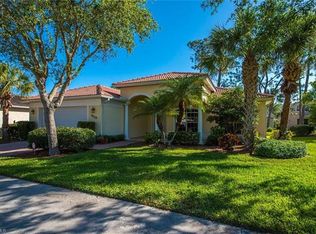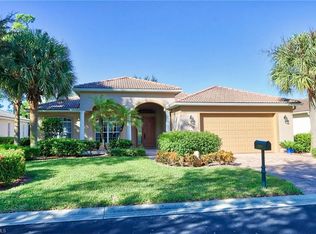NAPLES BEST KEPT SECRET! NEW ROOF, NEW WATER HEATER, NEW HVAC. Welcome to a beautifully well-maintained single-family home situated in the desirable Forest Park community. This property boasts an open floor plan that seamlessly connects the inviting kitchen and living areas, creating a welcoming atmosphere for both relaxation and entertaining. The kitchen features stunning leathered granite countertops and sleek new stainless steel appliances, updated in 2023, adding a modern touch to your culinary endeavors. LED lighting accents the kitchen and living room, creating a warm and energy-efficient ambiance. Enjoy serene mornings on the extended lanai, built in 2022, as you savor breathtaking sunrises over the lake. The exterior of the home has been meticulously painted in 2023, enhancing its curb appeal. The roof was also replaced in 2023, ensuring durability and peace of mind. In 2025, a new water heater and a state-of-the-art HVAC system was installed, contributing to the overall comfort of the home. Inside, you'll find new carpeting installed in 2022, providing a cozy and fresh feel throughout. Closet organizers offer practical storage solutions, while new leathered granite tops in the master bathroom, completed in 2024, add a touch of luxury. The oversized lot offers ample space, including a partially fenced rear yard completed in 2022, perfect for pets or outdoor activities. Additional features include all-new gutters from 2023, and a convenient hookup for a portable generator, ensuring you're prepared for any situation. This property truly combines elegance, functionality, and a prime location, making it the perfect place to call home.
This property is off market, which means it's not currently listed for sale or rent on Zillow. This may be different from what's available on other websites or public sources.

