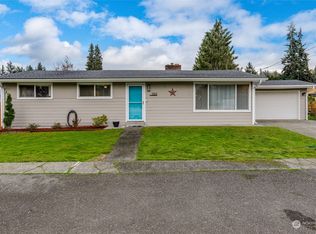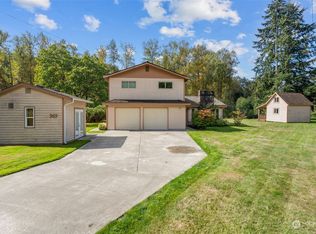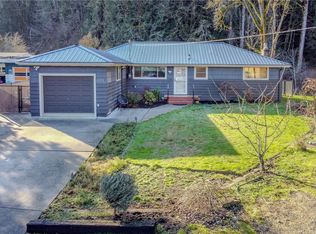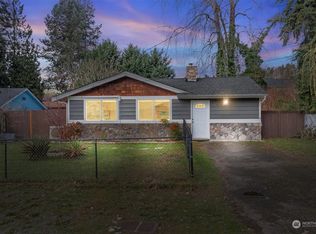Sold
Listed by:
Kelly Wedin,
Windermere Real Estate/M2, LLC
Bought with: Whisper Real Estate
$740,000
3932 SE 10th Place, Renton, WA 98058
3beds
1,340sqft
Single Family Residence
Built in 1976
0.31 Acres Lot
$737,500 Zestimate®
$552/sqft
$2,999 Estimated rent
Home value
$737,500
$679,000 - $804,000
$2,999/mo
Zestimate® history
Loading...
Owner options
Explore your selling options
What's special
Beautifully maintained & updated 3 bedroom, 2 bath rambler with attached 2 car garage + NEW 1,000 asf SHOP with power & metal roof! Situated on a landscaped lot in a quiet cul-de-sac, this home offers a spacious floor plan; living room with fireplace, kitchen with garden window, newer appliances and adjoining dining room, large bonus room, primary bedroom with private bath. You'll love the expansive backyard with patio, shed and lots of privacy! New vinyl windows and doors (sliders w/built in blinds). 10 year old roof. New furnace with heat pump and A/C. Community riverfront park and trails! Enjoy golf? Conveniently located across from Maplewood Golf Course. Easy access to 405, Downtown Renton and Bellevue. Don't miss this great home!
Zillow last checked: 8 hours ago
Listing updated: June 23, 2025 at 04:04am
Listed by:
Kelly Wedin,
Windermere Real Estate/M2, LLC
Bought with:
Edward Chang, 96006
Whisper Real Estate
Source: NWMLS,MLS#: 2354613
Facts & features
Interior
Bedrooms & bathrooms
- Bedrooms: 3
- Bathrooms: 2
- Full bathrooms: 1
- 3/4 bathrooms: 1
- Main level bathrooms: 2
- Main level bedrooms: 3
Primary bedroom
- Level: Main
Bedroom
- Level: Main
Bedroom
- Level: Main
Bathroom full
- Level: Main
Bathroom three quarter
- Level: Main
Bonus room
- Level: Main
Dining room
- Level: Main
Entry hall
- Level: Main
Kitchen without eating space
- Level: Main
Living room
- Level: Main
Heating
- Heat Pump, Electric
Cooling
- Heat Pump
Appliances
- Included: Dishwasher(s), Dryer(s), Microwave(s), Refrigerator(s), Stove(s)/Range(s), Washer(s)
Features
- Bath Off Primary, Dining Room
- Flooring: Ceramic Tile, Laminate, Vinyl, Carpet
- Windows: Double Pane/Storm Window
- Has fireplace: No
- Fireplace features: Electric
Interior area
- Total structure area: 1,340
- Total interior livable area: 1,340 sqft
Property
Parking
- Total spaces: 6
- Parking features: Attached Garage, Detached Garage
- Attached garage spaces: 6
Features
- Levels: One
- Stories: 1
- Entry location: Main
- Patio & porch: Bath Off Primary, Ceramic Tile, Double Pane/Storm Window, Dining Room
Lot
- Size: 0.31 Acres
- Features: Cul-De-Sac, Curbs, Sidewalk, Cable TV, Shop
- Topography: Level
- Residential vegetation: Garden Space
Details
- Parcel number: 1134000150
- Special conditions: Standard
Construction
Type & style
- Home type: SingleFamily
- Property subtype: Single Family Residence
Materials
- Wood Products
- Foundation: Poured Concrete
- Roof: Composition,Metal
Condition
- Year built: 1976
- Major remodel year: 1976
Utilities & green energy
- Electric: Company: PSE
- Sewer: Septic Tank, Company: N/A (septic)
- Water: Community, Company: Maplewood Water
- Utilities for property: Xfinity, Xfinity
Community & neighborhood
Location
- Region: Renton
- Subdivision: Maplewood
Other
Other facts
- Listing terms: Cash Out,Conventional,FHA,VA Loan
- Cumulative days on market: 35 days
Price history
| Date | Event | Price |
|---|---|---|
| 5/23/2025 | Sold | $740,000-1.3%$552/sqft |
Source: | ||
| 5/8/2025 | Pending sale | $750,000$560/sqft |
Source: | ||
| 4/25/2025 | Price change | $750,000-4.5%$560/sqft |
Source: | ||
| 4/3/2025 | Listed for sale | $785,000+146.9%$586/sqft |
Source: | ||
| 9/22/2015 | Sold | $318,000+32.5%$237/sqft |
Source: Public Record Report a problem | ||
Public tax history
| Year | Property taxes | Tax assessment |
|---|---|---|
| 2024 | $6,455 -3.1% | $624,000 +1.5% |
| 2023 | $6,661 +19.9% | $615,000 +7.1% |
| 2022 | $5,555 +16.2% | $574,000 +35.4% |
Find assessor info on the county website
Neighborhood: Maplewood
Nearby schools
GreatSchools rating
- 3/10Tiffany Park Elementary SchoolGrades: K-5Distance: 0.7 mi
- 5/10Nelsen Middle SchoolGrades: 6-8Distance: 1.8 mi
- 5/10Lindbergh Senior High SchoolGrades: 9-12Distance: 1.2 mi

Get pre-qualified for a loan
At Zillow Home Loans, we can pre-qualify you in as little as 5 minutes with no impact to your credit score.An equal housing lender. NMLS #10287.



