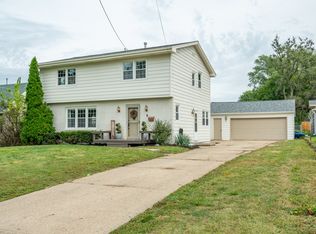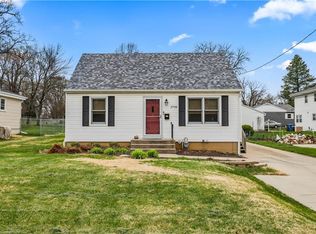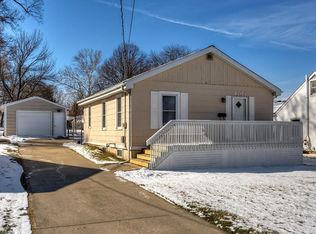Sold for $248,000
$248,000
3933 38th St, Des Moines, IA 50310
2beds
1,164sqft
Single Family Residence
Built in 1952
0.42 Acres Lot
$249,300 Zestimate®
$213/sqft
$1,714 Estimated rent
Home value
$249,300
Estimated sales range
Not available
$1,714/mo
Zestimate® history
Loading...
Owner options
Explore your selling options
What's special
Great location, functional floor plan & a beautiful back yard thanks to a lot size of almost half an acre! An inviting front porch welcomes you into this 2 BR home in great condition. Sunny family room opens to a formal dining space that could easily be converted into a home office. Kitchen has a Midcentury modern vibe and is an eat-in kitchen with big windows! Gas stove, nice fridge, and updated recessed lighting in this room. Also, convenient back entry with drop zone off the kitchen adds to the functionality of this home. (Home was built by a builder for his personal home.) Two nice-sized BR’s (11’ x 12’) with closets and sharing a partial bath with tub, newer sink, stool. Lower level has a partial bath also, with shower, sink and stool. Lower level is unfinished but very clean and has plenty of storage, and possibility for rec room fun! A newer utility sink is in the LL near washer and dryer. Workbench stays. Drainage tile has been added around the complete exterior of home and transferrable warranty by Midwest Basements. You will be amazed at how well kept this home is. There is a detached two car garage, with a workshop behind! Also, fun covered, open-air porch attached to garage. A great place to read a book and enjoy your huge beautiful yard with mature trees. There is some fencing. Roof is newer, windows have been updated, a wall in the basement has been braced and is warrantied. HSA warranty comes with the home! NFC Financing area.
Zillow last checked: 8 hours ago
Listing updated: April 12, 2024 at 07:41am
Listed by:
Sharon Rooney 515-971-2152,
Iowa Realty Waukee
Bought with:
Kathy Miller
RE/MAX Precision
Ingrid Williams
RE/MAX Precision
Source: DMMLS,MLS#: 685724
Facts & features
Interior
Bedrooms & bathrooms
- Bedrooms: 2
- Bathrooms: 2
- 3/4 bathrooms: 2
- Main level bedrooms: 2
Heating
- Forced Air, Gas, Natural Gas
Cooling
- Central Air
Appliances
- Included: Dryer, Dishwasher, Refrigerator, Stove, Washer
Features
- Separate/Formal Dining Room, Eat-in Kitchen, Window Treatments
- Flooring: Carpet, Hardwood, Laminate, Vinyl
- Basement: Unfinished
Interior area
- Total structure area: 1,164
- Total interior livable area: 1,164 sqft
- Finished area below ground: 0
Property
Parking
- Total spaces: 2
- Parking features: Detached, Garage, Two Car Garage
- Garage spaces: 2
Accessibility
- Accessibility features: Grab Bars
Features
- Exterior features: Fence
- Fencing: Partial
Lot
- Size: 0.42 Acres
- Dimensions: 80 x 229
- Features: Irregular Lot
Details
- Parcel number: 10005731000000
- Zoning: Res
Construction
Type & style
- Home type: SingleFamily
- Architectural style: Ranch
- Property subtype: Single Family Residence
Materials
- Wood Siding
- Foundation: Block
- Roof: Asphalt,Shingle
Condition
- Year built: 1952
Details
- Warranty included: Yes
Utilities & green energy
- Sewer: Public Sewer
- Water: Public
Community & neighborhood
Security
- Security features: Smoke Detector(s)
Location
- Region: Des Moines
Other
Other facts
- Listing terms: Cash,Contract,FHA,VA Loan
- Road surface type: Concrete
Price history
| Date | Event | Price |
|---|---|---|
| 2/18/2025 | Sold | $248,000+4.2%$213/sqft |
Source: Public Record Report a problem | ||
| 4/10/2024 | Sold | $238,000-2.9%$204/sqft |
Source: | ||
| 3/13/2024 | Pending sale | $245,000$210/sqft |
Source: | ||
| 3/1/2024 | Listed for sale | $245,000+2.1%$210/sqft |
Source: | ||
| 12/12/2023 | Listing removed | -- |
Source: | ||
Public tax history
| Year | Property taxes | Tax assessment |
|---|---|---|
| 2024 | $4,096 +1.4% | $225,700 |
| 2023 | $4,038 +0.8% | $225,700 +25.2% |
| 2022 | $4,006 -1.6% | $180,200 |
Find assessor info on the county website
Neighborhood: Lower Beaver
Nearby schools
GreatSchools rating
- 4/10Samuelson Elementary SchoolGrades: K-5Distance: 0.6 mi
- 3/10Meredith Middle SchoolGrades: 6-8Distance: 0.9 mi
- 2/10Hoover High SchoolGrades: 9-12Distance: 0.8 mi
Schools provided by the listing agent
- District: Des Moines Independent
Source: DMMLS. This data may not be complete. We recommend contacting the local school district to confirm school assignments for this home.
Get pre-qualified for a loan
At Zillow Home Loans, we can pre-qualify you in as little as 5 minutes with no impact to your credit score.An equal housing lender. NMLS #10287.
Sell for more on Zillow
Get a Zillow Showcase℠ listing at no additional cost and you could sell for .
$249,300
2% more+$4,986
With Zillow Showcase(estimated)$254,286


