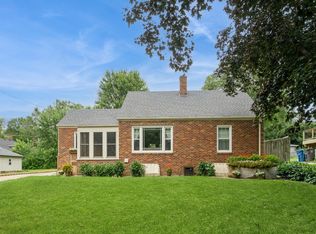Sold for $265,000
$265,000
3933 39th St, Des Moines, IA 50310
4beds
1,636sqft
Single Family Residence
Built in 1985
10,802.88 Square Feet Lot
$265,600 Zestimate®
$162/sqft
$1,993 Estimated rent
Home value
$265,600
$250,000 - $284,000
$1,993/mo
Zestimate® history
Loading...
Owner options
Explore your selling options
What's special
Opportunity awaits with this inviting 4 bedroom/2 bath home that offers the perfect blend of comfort and convenience. The main level features a cozy living room with a fireplace, an eat-in kitchen, three bedrooms and a full bathroom. The lower level includes and additional bedroom, 3/4 bath, and a large family room, ideal for relaxation or entertaining. This home boasts brand new carpet and fresh paint throughout making it move in ready. Step outside to the backyard oasis, featuring a stunning composite deck, fully fenced yard, storage shed PLUS a three car garage! This home has a newer roof, siding, gutters, HVAC and whole home generator! Come see all this home has to offer.
Zillow last checked: 8 hours ago
Listing updated: February 17, 2025 at 02:46pm
Listed by:
Ashley Carter ashley@ashleycarterrealestate.com,
RE/MAX Real Estate Center
Bought with:
Lisa Vance
LPT Realty, LLC
Source: DMMLS,MLS#: 710056 Originating MLS: Des Moines Area Association of REALTORS
Originating MLS: Des Moines Area Association of REALTORS
Facts & features
Interior
Bedrooms & bathrooms
- Bedrooms: 4
- Bathrooms: 2
- Full bathrooms: 1
- 3/4 bathrooms: 1
- Main level bedrooms: 3
Heating
- Forced Air, Gas, Natural Gas
Cooling
- Central Air
Appliances
- Included: Dishwasher, Refrigerator, Stove
Features
- Eat-in Kitchen
- Flooring: Carpet, Laminate
- Basement: Daylight,Finished
- Number of fireplaces: 1
Interior area
- Total structure area: 1,636
- Total interior livable area: 1,636 sqft
- Finished area below ground: 714
Property
Parking
- Total spaces: 3
- Parking features: Detached, Garage, Three Car Garage
- Garage spaces: 3
Features
- Levels: Multi/Split
- Patio & porch: Deck
- Exterior features: Deck, Fully Fenced, Storage
- Fencing: Wood,Full
Lot
- Size: 10,802 sqft
- Dimensions: 64 x 169
Details
- Additional structures: Storage
- Parcel number: 10012720000000
- Zoning: Res
Construction
Type & style
- Home type: SingleFamily
- Architectural style: Split-Foyer
- Property subtype: Single Family Residence
Materials
- Vinyl Siding
- Foundation: Block
- Roof: Asphalt,Shingle
Condition
- Year built: 1985
Utilities & green energy
- Sewer: Public Sewer
- Water: Public
Community & neighborhood
Security
- Security features: Smoke Detector(s)
Location
- Region: Des Moines
Other
Other facts
- Listing terms: Cash,Conventional,VA Loan
- Road surface type: Concrete
Price history
| Date | Event | Price |
|---|---|---|
| 2/13/2025 | Sold | $265,000+2%$162/sqft |
Source: | ||
| 1/18/2025 | Pending sale | $259,900$159/sqft |
Source: | ||
| 1/11/2025 | Listed for sale | $259,900+74.4%$159/sqft |
Source: | ||
| 3/11/2010 | Listing removed | $149,000$91/sqft |
Source: Next Generation Realty Report a problem | ||
| 10/15/2009 | Price change | $149,000-3.8%$91/sqft |
Source: Next Generation Realty Report a problem | ||
Public tax history
| Year | Property taxes | Tax assessment |
|---|---|---|
| 2024 | $4,222 +0.3% | $232,100 |
| 2023 | $4,208 +0.8% | $232,100 +23.9% |
| 2022 | $4,174 -1.5% | $187,400 |
Find assessor info on the county website
Neighborhood: Lower Beaver
Nearby schools
GreatSchools rating
- 4/10Samuelson Elementary SchoolGrades: K-5Distance: 0.6 mi
- 3/10Meredith Middle SchoolGrades: 6-8Distance: 0.8 mi
- 2/10Hoover High SchoolGrades: 9-12Distance: 0.8 mi
Schools provided by the listing agent
- District: Des Moines Independent
Source: DMMLS. This data may not be complete. We recommend contacting the local school district to confirm school assignments for this home.
Get pre-qualified for a loan
At Zillow Home Loans, we can pre-qualify you in as little as 5 minutes with no impact to your credit score.An equal housing lender. NMLS #10287.
Sell for more on Zillow
Get a Zillow Showcase℠ listing at no additional cost and you could sell for .
$265,600
2% more+$5,312
With Zillow Showcase(estimated)$270,912
