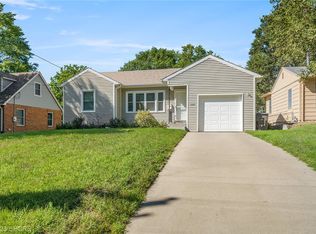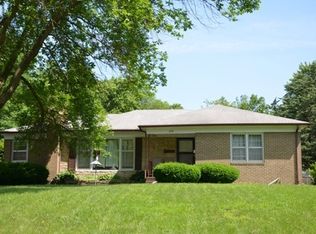Sold for $250,000 on 11/15/23
$250,000
3933 Clinton Ave, Des Moines, IA 50310
4beds
1,225sqft
Single Family Residence
Built in 1952
8,581.32 Square Feet Lot
$274,900 Zestimate®
$204/sqft
$1,837 Estimated rent
Home value
$274,900
$261,000 - $289,000
$1,837/mo
Zestimate® history
Loading...
Owner options
Explore your selling options
What's special
Beaverdale Brick Ranch boasts all the charm & character that you'd expect. Step inside and fall in love, over 1600SF finish with 4 bedrooms, 2 baths, crown molding, hardwood floors, updated paint, fenced back yard. The revamped kitchen has butcher block counters, tile backsplash, new disposal & fridge. Roof is newer, all appliances are included! Upstairs bathroom refreshed w/newer vanity, mirror, etc. The 3 season/sun room is sure to please and allows for extra hang-out space plus keeps the bugs away. Don't stop there: downstairs is 2nd family room, laundry in the 3/4 bath plus a huge bedroom w/2 closets. Enjoy the outdoors on the front porch or the brick patio. Tons of room to garden, mature trees & landscaping add to the charm! Oversized 2 car garage for extra storage - opener motor & tracks are new. Close to shopping, dining, parks/trails and only minutes away from Beaverdale shops, etc.
Zillow last checked: 8 hours ago
Listing updated: November 16, 2023 at 09:00am
Listed by:
Jennifer Clark (515)224-4002,
Century 21 Signature
Bought with:
Ashlee Knickerbocker
Goldfinch Realty Group
Source: DMMLS,MLS#: 682251 Originating MLS: Des Moines Area Association of REALTORS
Originating MLS: Des Moines Area Association of REALTORS
Facts & features
Interior
Bedrooms & bathrooms
- Bedrooms: 4
- Bathrooms: 2
- Full bathrooms: 1
- 3/4 bathrooms: 1
- Main level bedrooms: 3
Heating
- Forced Air, Gas, Natural Gas
Cooling
- Central Air
Appliances
- Included: Dryer, Dishwasher, Microwave, Refrigerator, Stove, Washer
Features
- Dining Area, Cable TV, Window Treatments
- Flooring: Carpet, Hardwood, Laminate
- Basement: Egress Windows,Finished
Interior area
- Total structure area: 1,225
- Total interior livable area: 1,225 sqft
- Finished area below ground: 340
Property
Parking
- Total spaces: 2
- Parking features: Detached, Garage, Two Car Garage
- Garage spaces: 2
Features
- Patio & porch: Deck, Open, Patio, Porch, Screened
- Exterior features: Deck, Enclosed Porch, Fully Fenced, Patio
- Fencing: Chain Link,Full
Lot
- Size: 8,581 sqft
- Dimensions: 50 x 170
- Features: Rectangular Lot
Details
- Parcel number: 10008007000000
- Zoning: R N3A
Construction
Type & style
- Home type: SingleFamily
- Architectural style: Ranch
- Property subtype: Single Family Residence
Materials
- Brick
- Foundation: Block
- Roof: Asphalt,Shingle
Condition
- Year built: 1952
Utilities & green energy
- Sewer: Public Sewer
- Water: Public
Community & neighborhood
Security
- Security features: Smoke Detector(s)
Location
- Region: Des Moines
Other
Other facts
- Listing terms: Cash,Conventional
- Road surface type: Concrete
Price history
| Date | Event | Price |
|---|---|---|
| 11/15/2023 | Sold | $250,000-2.7%$204/sqft |
Source: | ||
| 10/23/2023 | Pending sale | $257,000$210/sqft |
Source: | ||
| 9/19/2023 | Listed for sale | $257,000+70.2%$210/sqft |
Source: | ||
| 6/12/2014 | Sold | $151,000-2.6%$123/sqft |
Source: | ||
| 4/5/2014 | Listed for sale | $155,000+16.1%$127/sqft |
Source: RE/MAX REAL ESTATE GROUP #433093 Report a problem | ||
Public tax history
| Year | Property taxes | Tax assessment |
|---|---|---|
| 2024 | $4,406 +4.3% | $234,400 |
| 2023 | $4,224 +0.8% | $234,400 +24.6% |
| 2022 | $4,190 -1.7% | $188,100 |
Find assessor info on the county website
Neighborhood: Beaverdale
Nearby schools
GreatSchools rating
- 4/10Moore Elementary SchoolGrades: K-5Distance: 0.9 mi
- 3/10Meredith Middle SchoolGrades: 6-8Distance: 0.8 mi
- 2/10Hoover High SchoolGrades: 9-12Distance: 0.8 mi
Schools provided by the listing agent
- District: Des Moines Independent
Source: DMMLS. This data may not be complete. We recommend contacting the local school district to confirm school assignments for this home.

Get pre-qualified for a loan
At Zillow Home Loans, we can pre-qualify you in as little as 5 minutes with no impact to your credit score.An equal housing lender. NMLS #10287.
Sell for more on Zillow
Get a free Zillow Showcase℠ listing and you could sell for .
$274,900
2% more+ $5,498
With Zillow Showcase(estimated)
$280,398
