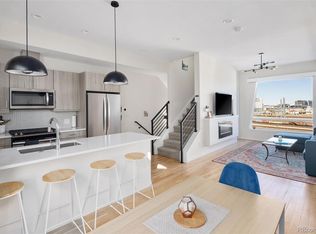Sold for $735,000 on 04/11/25
$735,000
3933 Inca Street, Denver, CO 80211
3beds
2,025sqft
Townhouse
Built in 2019
-- sqft lot
$705,600 Zestimate®
$363/sqft
$4,603 Estimated rent
Home value
$705,600
$663,000 - $755,000
$4,603/mo
Zestimate® history
Loading...
Owner options
Explore your selling options
What's special
CORNER UNIT * NO HOA – PARTY WALL ONLY W/MAINTENANCE FEE $63/month * PRIVATE ELEVATOR * LOCK-OFF WORK SPACE AND/OR BEDROOM * MOTORIZED HUNTER DOUGLAS AUTOMATED SHADES ON LEVEL 1 & 2. Discover modern urban living in the heart of Sunnyside with this impeccably designed townhome in the 29-home Railhouse development by award-winning architects Meridian 105. Located just steps from the 41st & Fox Light Rail Station, this residence offers intelligent design, featuring expansive windows that flood the interiors with natural light and provide stunning panoramic views of Denver’s skyline. It seamlessly blends style, functionality, and sustainability.
The state-of-the-art kitchen boasts sleek European cabinetry, quartz countertops with a generously sized peninsula, an undermount sink, Ann Sacks designer backsplash, and premium Whirlpool and KitchenAid appliances, creating an ideal space for cooking and entertaining.
The versatile layout includes a 1st floor bedroom, perfect for a lock off workspace, gym, or guest suite, complete with a half bath and coffee counter/wetbar. On the main level (2nd floor), gleaming hardwood floors and 10-foot ceilings enhance the home’s open concept and airy ambiance while an electric fireplace adds warmth and charm. Retreat to the primary suite on the 3rd floor, which features a spacious walk-in closet and a luxurious en-suite bath with an upgraded glass shower enclosure, offering a tranquil escape from the city’s hustle. Outdoor living is just as inviting, with a patio equipped with a gas line for effortless grilling and year-round enjoyment with downtown Denver city views.
This Sunnyside location is unbeatable, offering quick access to the Highlands, LoHi, RiNo, and downtown Denver. Commuting is a breeze with light rail connectivity and nearby bike paths. Complete with a two-car garage, this home combines sophistication and convenience, delivering everything you need to experience Denver at its finest. Great live work floor plan as well.
Zillow last checked: 8 hours ago
Listing updated: May 05, 2025 at 08:28am
Listed by:
Elizabeth Richards 303-956-2962 liz@lizrichardsrealestate.com,
LIV Sotheby's International Realty
Bought with:
Celeste Ballerino, 40028932
RE/MAX of Cherry Creek
Source: REcolorado,MLS#: 7887981
Facts & features
Interior
Bedrooms & bathrooms
- Bedrooms: 3
- Bathrooms: 4
- Full bathrooms: 1
- 3/4 bathrooms: 1
- 1/2 bathrooms: 2
- Main level bathrooms: 2
- Main level bedrooms: 1
Primary bedroom
- Description: 3rd Floor
- Level: Upper
Bedroom
- Description: 1st Floor Lock-Off Space Perfect For Home Office Or Guest Bed With Coffee Counter / Wet Bar
- Level: Main
Bedroom
- Description: 3rd Floor With Private Patio/Terrace With City Viewss
- Level: Upper
Primary bathroom
- Description: 3rd Floor
- Level: Upper
Bathroom
- Description: 1st Floor
- Level: Main
Bathroom
- Description: 2nd Floor
- Level: Main
Bathroom
- Description: 3rd Floor
- Level: Upper
Dining room
- Description: 2nd Floor
- Level: Main
Kitchen
- Description: 2nd Floor
- Level: Main
Laundry
- Description: 2nd Floor
- Level: Main
Living room
- Description: 2nd Floor
- Level: Main
Heating
- Forced Air, Natural Gas
Cooling
- Central Air
Appliances
- Included: Dishwasher, Disposal, Dryer, Microwave, Oven, Range, Range Hood, Refrigerator, Self Cleaning Oven, Washer
- Laundry: In Unit, Laundry Closet
Features
- Ceiling Fan(s), Eat-in Kitchen, Elevator, Entrance Foyer, High Ceilings, Open Floorplan, Pantry, Primary Suite, Quartz Counters, Walk-In Closet(s), Wet Bar
- Flooring: Carpet, Tile, Wood
- Windows: Double Pane Windows, Window Coverings
- Has basement: No
- Number of fireplaces: 1
- Fireplace features: Electric, Living Room
- Common walls with other units/homes: End Unit,1 Common Wall
Interior area
- Total structure area: 2,025
- Total interior livable area: 2,025 sqft
- Finished area above ground: 2,025
Property
Parking
- Total spaces: 2
- Parking features: Garage - Attached
- Attached garage spaces: 2
Accessibility
- Accessibility features: Accessible Approach with Ramp
Features
- Levels: Three Or More
- Entry location: Ground
- Patio & porch: Deck, Patio, Rooftop
- Exterior features: Gas Valve
- Has view: Yes
- View description: City
Lot
- Features: Near Public Transit
Details
- Parcel number: 221434032
- Zoning: I-MX-3
- Special conditions: Standard
Construction
Type & style
- Home type: Townhouse
- Architectural style: Contemporary,Urban Contemporary
- Property subtype: Townhouse
- Attached to another structure: Yes
Materials
- Brick, Frame, Wood Siding
- Roof: Rolled/Hot Mop
Condition
- Year built: 2019
Utilities & green energy
- Sewer: Public Sewer
- Water: Public
Community & neighborhood
Location
- Region: Denver
- Subdivision: Sunnyside
Other
Other facts
- Listing terms: Cash,Conventional,FHA,Jumbo,Other,VA Loan
- Ownership: Individual
Price history
| Date | Event | Price |
|---|---|---|
| 4/11/2025 | Sold | $735,000-3.9%$363/sqft |
Source: | ||
| 3/24/2025 | Pending sale | $765,000$378/sqft |
Source: | ||
| 2/27/2025 | Price change | $765,000-4.4%$378/sqft |
Source: | ||
| 2/5/2025 | Price change | $800,000-4.2%$395/sqft |
Source: | ||
| 1/22/2025 | Listed for sale | $835,000+19.5%$412/sqft |
Source: | ||
Public tax history
Tax history is unavailable.
Neighborhood: Sunnyside
Nearby schools
GreatSchools rating
- 5/10Trevista Ece-8 At Horace MannGrades: PK-5Distance: 0.3 mi
- 4/10Bryant Webster K-8 SchoolGrades: PK-8Distance: 0.6 mi
- 5/10North High SchoolGrades: 9-12Distance: 1.5 mi
Schools provided by the listing agent
- Elementary: Trevista at Horace Mann
- Middle: Strive Sunnyside
- High: North
- District: Denver 1
Source: REcolorado. This data may not be complete. We recommend contacting the local school district to confirm school assignments for this home.
Get a cash offer in 3 minutes
Find out how much your home could sell for in as little as 3 minutes with a no-obligation cash offer.
Estimated market value
$705,600
Get a cash offer in 3 minutes
Find out how much your home could sell for in as little as 3 minutes with a no-obligation cash offer.
Estimated market value
$705,600
