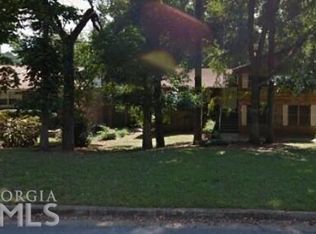Closed
$374,000
3933 John Hopkins Ct, Decatur, GA 30034
4beds
2,557sqft
Single Family Residence, Residential
Built in 1966
0.4 Acres Lot
$323,300 Zestimate®
$146/sqft
$2,105 Estimated rent
Home value
$323,300
$259,000 - $394,000
$2,105/mo
Zestimate® history
Loading...
Owner options
Explore your selling options
What's special
Welcome to this gorgeous mid-century, four-sided brick ranch situated on the shores of Lehigh Lake, on a cul-de-sac street. This 0.4-acre lot offers privacy, two fenced yards, and a private dock for canoeing or paddle boating. Inside, enjoy a flowing floorplan with newly refinished hardwood floors and ample living space. Enter through double doors to find a welcoming entryway with stone flooring, leading to an open-concept family room and kitchen, plus a separate den and dining room. The eat-in kitchen features custom wood cabinetry, stone countertops, double ovens, and a built-in microwave. Dine at the kitchen bar or in the breakfast nook overlooking the backyard and lake. The convenient deck off the kitchen is perfect for grilling, with covered access from the oversized two-car garage. The open-concept family room, with its brick fireplace and coffered ceilings, is warm and inviting. The more formal living room features picture windows and connects to the separate dining room. The home includes three secondary bedrooms and an oversized Primary Suite with a lake view. The Primary Suite includes the laundry room, a large closet, soaking tub, sink, and water closet. The other three bedrooms share a large secondary bathroom with a double vanity and an oversized tiled stand-up shower. The oversized 2-car garage includes windows and a workspace. Conveniently located within 5 minutes of groceries, restaurants, and shopping, it's a short drive to Panola and Arabia Mountain and close to downtown Atlanta and Decatur. Comfort, style, and space await you here. Welcome home!
Zillow last checked: 8 hours ago
Listing updated: September 09, 2024 at 10:52pm
Listing Provided by:
Sara Mosser,
Keller Williams Realty Intown ATL 404-541-3500
Bought with:
Britney Burton, 315101
Maximum One Executive Realtors
Source: FMLS GA,MLS#: 7419051
Facts & features
Interior
Bedrooms & bathrooms
- Bedrooms: 4
- Bathrooms: 2
- Full bathrooms: 2
- Main level bathrooms: 2
- Main level bedrooms: 4
Primary bedroom
- Features: Master on Main, Oversized Master
- Level: Master on Main, Oversized Master
Bedroom
- Features: Master on Main, Oversized Master
Primary bathroom
- Features: Soaking Tub, Whirlpool Tub
Dining room
- Features: Seats 12+, Separate Dining Room
Kitchen
- Features: Breakfast Bar, Breakfast Room, Cabinets Stain, Eat-in Kitchen, Other Surface Counters, Pantry, Solid Surface Counters, Stone Counters, View to Family Room
Heating
- Central, Hot Water
Cooling
- Ceiling Fan(s), Central Air
Appliances
- Included: Dishwasher, Disposal, Double Oven, Gas Cooktop, Microwave
- Laundry: In Bathroom, Main Level
Features
- Coffered Ceiling(s), Recessed Lighting
- Flooring: Hardwood
- Windows: Wood Frames
- Basement: Crawl Space
- Number of fireplaces: 1
- Fireplace features: Brick, Family Room, Living Room
- Common walls with other units/homes: No Common Walls
Interior area
- Total structure area: 2,557
- Total interior livable area: 2,557 sqft
- Finished area above ground: 2,557
- Finished area below ground: 0
Property
Parking
- Total spaces: 2
- Parking features: Detached, Garage, Garage Door Opener, Garage Faces Side, Kitchen Level
- Garage spaces: 2
Accessibility
- Accessibility features: Accessible Full Bath
Features
- Levels: One
- Stories: 1
- Patio & porch: Covered, Deck, Front Porch, Patio, Rear Porch, Side Porch
- Exterior features: Private Yard, Rain Gutters, Rear Stairs, Storage, Dock
- Pool features: None
- Has spa: Yes
- Spa features: Bath, None
- Fencing: Back Yard,Fenced,Privacy
- Has view: Yes
- View description: Lake, Park/Greenbelt, Trees/Woods
- Has water view: Yes
- Water view: Lake
- Waterfront features: Lake Front, Pond, Lake
- Body of water: Other
- Frontage length: Waterfrontage Length(82)
Lot
- Size: 0.40 Acres
- Dimensions: 84x191
- Features: Back Yard, Cul-De-Sac, Front Yard
Details
- Additional structures: None
- Parcel number: 15 036 03 012
- Other equipment: None
- Horse amenities: None
Construction
Type & style
- Home type: SingleFamily
- Architectural style: Mid-Century Modern,Ranch,Traditional
- Property subtype: Single Family Residence, Residential
Materials
- Brick 4 Sides
- Foundation: Block
- Roof: Shingle
Condition
- Resale
- New construction: No
- Year built: 1966
Utilities & green energy
- Electric: 220 Volts
- Sewer: Public Sewer
- Water: Public
- Utilities for property: Cable Available, Electricity Available, Natural Gas Available, Phone Available, Sewer Available, Water Available
Green energy
- Energy efficient items: None
- Energy generation: None
Community & neighborhood
Security
- Security features: Smoke Detector(s)
Community
- Community features: Boating, Lake
Location
- Region: Decatur
- Subdivision: Chapel Hills
Other
Other facts
- Road surface type: Asphalt
Price history
| Date | Event | Price |
|---|---|---|
| 9/5/2024 | Sold | $374,000-4.1%$146/sqft |
Source: | ||
| 8/14/2024 | Pending sale | $389,900$152/sqft |
Source: | ||
| 7/31/2024 | Listed for sale | $389,900$152/sqft |
Source: | ||
| 7/23/2024 | Contingent | $389,900$152/sqft |
Source: | ||
| 7/20/2024 | Listed for sale | $389,900$152/sqft |
Source: | ||
Public tax history
Tax history is unavailable.
Neighborhood: 30034
Nearby schools
GreatSchools rating
- 4/10Chapel Hill Elementary SchoolGrades: PK-5Distance: 0.7 mi
- 6/10Chapel Hill Middle SchoolGrades: 6-8Distance: 0.8 mi
- 4/10Southwest Dekalb High SchoolGrades: 9-12Distance: 1.9 mi
Schools provided by the listing agent
- Elementary: Chapel Hill - Dekalb
- Middle: Chapel Hill - Dekalb
- High: Southwest Dekalb
Source: FMLS GA. This data may not be complete. We recommend contacting the local school district to confirm school assignments for this home.
Get a cash offer in 3 minutes
Find out how much your home could sell for in as little as 3 minutes with a no-obligation cash offer.
Estimated market value
$323,300
Get a cash offer in 3 minutes
Find out how much your home could sell for in as little as 3 minutes with a no-obligation cash offer.
Estimated market value
$323,300
