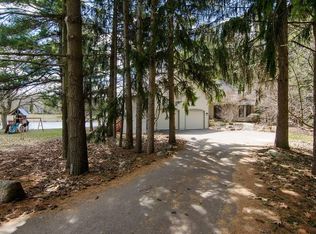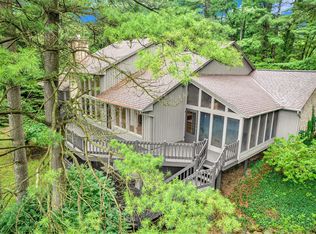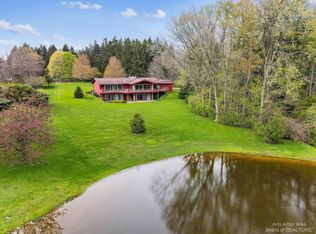Sold
$1,155,000
3933 N Michael Rd, Ann Arbor, MI 48103
5beds
4,372sqft
Single Family Residence
Built in 1989
1.09 Acres Lot
$1,181,400 Zestimate®
$264/sqft
$5,063 Estimated rent
Home value
$1,181,400
$1.11M - $1.26M
$5,063/mo
Zestimate® history
Loading...
Owner options
Explore your selling options
What's special
Offers due by 5pm on 4/24! This stunning Saginaw Hills home has been completely transformed into the modern rustic farmhouse you've been lookig for! Nestled on 1+ acre on the popular west side of AA, this home boasts new Andersen windows, new roof, new tankless water heater, new septic field, and a renovated kitchen that is open to the two-story great room, dining area, and wet bar for the ultimate entertaining experience. The chef's kitchen features a double-oven, 6-burner cooktop, custom hood vent, and massive island workspace with seating. Nearly every room features sweeping pond and nature views. Enjoy the same views from the Trex deck and firepit area out back, or enjoy a private dinner al fresco in the 3-season porch or on the side deck (with gas line) surrounded by mature trees. The There are two owners' suites - one on the main level (ADA-compliant) and another upstairs, perfect for guests. Two more bedrooms share an updated full bath upstairs, while the second main level bedroom is a perfect home office. The finished LL has a second full kitchen, family room with adjoining dining area, and 6th bedroom currently used as a gym. Nearly everything in this home is new in the last 4 years, so you can move in and enjoy!, Primary Bath, Rec Room: Finished
Zillow last checked: 8 hours ago
Listing updated: December 01, 2023 at 03:00pm
Listed by:
Aleksandr Milshteyn 734-417-3560,
Coldwell Banker Realty,
Dawn Yerkes 734-846-8004,
Coldwell Banker Realty
Bought with:
Lisa Chenevey, 6501375978
Keller Williams Ann Arbor Mrkt
Source: MichRIC,MLS#: 23128921
Facts & features
Interior
Bedrooms & bathrooms
- Bedrooms: 5
- Bathrooms: 5
- Full bathrooms: 4
- 1/2 bathrooms: 1
- Main level bedrooms: 2
Primary bedroom
- Level: Main
Bedroom 2
- Level: Upper
Bedroom 3
- Level: Upper
Bedroom 4
- Level: Upper
Bedroom 5
- Level: Main
Dining area
- Level: Main
Dining room
- Level: Main
Family room
- Level: Main
Great room
- Level: Main
Kitchen
- Level: Main
Laundry
- Level: Main
Office
- Level: Main
Recreation
- Description: Finished
Heating
- Forced Air
Cooling
- Central Air
Appliances
- Included: Dishwasher, Disposal, Microwave, Oven, Range, Refrigerator, Water Softener Owned
- Laundry: Main Level
Features
- Ceiling Fan(s), Eat-in Kitchen
- Flooring: Carpet, Ceramic Tile, Laminate, Tile, Wood
- Windows: Skylight(s), Window Treatments
- Basement: Full
- Number of fireplaces: 1
- Fireplace features: Wood Burning
Interior area
- Total structure area: 3,393
- Total interior livable area: 4,372 sqft
- Finished area below ground: 979
Property
Parking
- Parking features: Attached, Garage Door Opener
- Has garage: Yes
Features
- Stories: 2
Lot
- Size: 1.09 Acres
Details
- Parcel number: H0835165010
- Zoning description: R-1
Construction
Type & style
- Home type: SingleFamily
- Architectural style: Other
- Property subtype: Single Family Residence
Materials
- Wood Siding
Condition
- New construction: No
- Year built: 1989
Utilities & green energy
- Sewer: Septic Tank
- Water: Well
- Utilities for property: Natural Gas Connected, Cable Connected
Community & neighborhood
Location
- Region: Ann Arbor
- Subdivision: Saginaw Hills South
HOA & financial
HOA
- Has HOA: Yes
- HOA fee: $355 annually
- Services included: Snow Removal
Other
Other facts
- Listing terms: Cash,Conventional
Price history
| Date | Event | Price |
|---|---|---|
| 6/5/2023 | Sold | $1,155,000+10%$264/sqft |
Source: | ||
| 4/25/2023 | Contingent | $1,050,000$240/sqft |
Source: | ||
| 4/21/2023 | Listed for sale | $1,050,000+169.2%$240/sqft |
Source: | ||
| 6/26/2020 | Sold | $390,000$89/sqft |
Source: Public Record Report a problem | ||
| 8/13/2019 | Sold | $390,000-9.3%$89/sqft |
Source: Agent Provided Report a problem | ||
Public tax history
| Year | Property taxes | Tax assessment |
|---|---|---|
| 2025 | $18,063 | $539,200 +11.1% |
| 2024 | -- | $485,300 +41.4% |
| 2023 | -- | $343,200 +6.7% |
Find assessor info on the county website
Neighborhood: 48103
Nearby schools
GreatSchools rating
- 9/10Lakewood Elementary SchoolGrades: K-5Distance: 1.2 mi
- 8/10Slauson Middle SchoolGrades: 6-8Distance: 2.6 mi
- 10/10Pioneer High SchoolGrades: 9-12Distance: 2.8 mi
Schools provided by the listing agent
- Elementary: Lakewood Elementary School
- Middle: Slauson Middle School
- High: Pioneer High School
Source: MichRIC. This data may not be complete. We recommend contacting the local school district to confirm school assignments for this home.
Get a cash offer in 3 minutes
Find out how much your home could sell for in as little as 3 minutes with a no-obligation cash offer.
Estimated market value$1,181,400
Get a cash offer in 3 minutes
Find out how much your home could sell for in as little as 3 minutes with a no-obligation cash offer.
Estimated market value
$1,181,400


