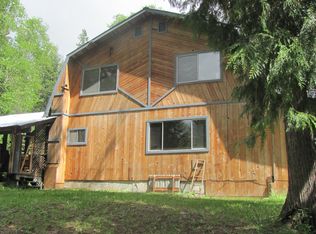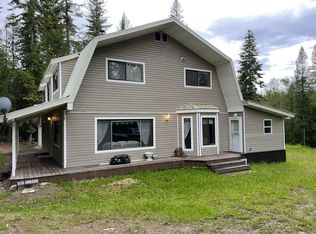This beautiful park like setting actually includes three separate homes. One of the homes will require TLC and some deferred maintenance to become livable again but is still a solid structure. The large main house boosts a family oriented open floor plan with lots of views and light provided by the numerous windows. This home was built to handle your entire family as well as guests. The well laid out floor plan makes this a great choice. Covered breezeway leads to your two car garage keeping you always out of the weather. Home is also equipped with a propane back up generator that automatically maintains a power source to the house. Tucked in among the trees this acreage provides privacy yet the convenience of bordering a county maintained road. The 2nd guest/caretaker house is a very
This property is off market, which means it's not currently listed for sale or rent on Zillow. This may be different from what's available on other websites or public sources.


