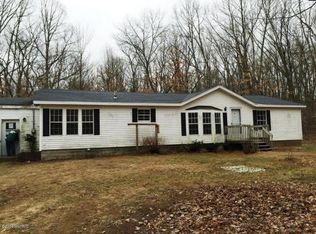Sold
$304,500
3933 S Centerline Rd, Fremont, MI 49412
3beds
1,498sqft
Single Family Residence
Built in 1983
10.93 Acres Lot
$309,800 Zestimate®
$203/sqft
$1,796 Estimated rent
Home value
$309,800
Estimated sales range
Not available
$1,796/mo
Zestimate® history
Loading...
Owner options
Explore your selling options
What's special
Discover 11 peaceful acres at the end of a low-traffic road, offering the perfect setting for country living. This property features three bedrooms and one and a half baths, with two bedrooms and a half bath upstairs. The full walkout basement provides extra space and flexibility. Outside, enjoy a fenced-in yard, a small pasture for goats or hobby farming, and a three-stall pole barn for storage or livestock. The land includes mature fruit trees and is ideal for hunting. Plus, Centerline Road ends just down the way at thousands of acres of federal land, great for horseback riding and outdoor recreation. This is the perfect spot for those who love privacy, nature, and room to roam while still being within reach of town amenities.
Zillow last checked: 8 hours ago
Listing updated: September 15, 2025 at 09:02am
Listed by:
Dylan Zuniga 231-343-7403,
Five Star Real Estate Whitehall,
Alexia Zuniga 231-981-2849,
Five Star Real Estate Whitehall
Bought with:
Karri Ann Schmehil, 6501368448
Coldwell Banker Woodland Schmidt Whitehall
Source: MichRIC,MLS#: 25038774
Facts & features
Interior
Bedrooms & bathrooms
- Bedrooms: 3
- Bathrooms: 2
- Full bathrooms: 1
- 1/2 bathrooms: 1
- Main level bedrooms: 1
Heating
- Forced Air
Appliances
- Included: Dishwasher, Dryer, Microwave, Range, Refrigerator, Washer
- Laundry: In Basement, Laundry Room
Features
- Ceiling Fan(s), Eat-in Kitchen
- Flooring: Carpet, Laminate
- Windows: Insulated Windows
- Basement: Full,Walk-Out Access
- Has fireplace: No
Interior area
- Total structure area: 1,198
- Total interior livable area: 1,498 sqft
- Finished area below ground: 300
Property
Parking
- Total spaces: 3
- Parking features: Garage Faces Side, Garage Door Opener, Detached
- Garage spaces: 3
Features
- Stories: 2
- Fencing: Front Yard
Lot
- Size: 10.93 Acres
- Dimensions: 431 x 1295 x 391 x 1144
- Features: Wooded
Details
- Parcel number: 1425400005
Construction
Type & style
- Home type: SingleFamily
- Architectural style: Cape Cod
- Property subtype: Single Family Residence
Materials
- Vinyl Siding
- Roof: Composition,Shingle
Condition
- New construction: No
- Year built: 1983
Utilities & green energy
- Sewer: Septic Tank
- Water: Well
- Utilities for property: Electricity Available
Community & neighborhood
Location
- Region: Fremont
Other
Other facts
- Listing terms: Cash,FHA,VA Loan,USDA Loan,MSHDA,Conventional
- Road surface type: Unimproved
Price history
| Date | Event | Price |
|---|---|---|
| 9/12/2025 | Sold | $304,500+1.5%$203/sqft |
Source: | ||
| 8/8/2025 | Pending sale | $300,000$200/sqft |
Source: | ||
| 8/2/2025 | Listed for sale | $300,000$200/sqft |
Source: | ||
| 7/29/2025 | Listing removed | $300,000$200/sqft |
Source: | ||
| 4/14/2025 | Listed for sale | $300,000+104.2%$200/sqft |
Source: | ||
Public tax history
| Year | Property taxes | Tax assessment |
|---|---|---|
| 2024 | $2,327 +58% | $108,000 +48.6% |
| 2023 | $1,473 -31.8% | $72,700 +6.9% |
| 2022 | $2,159 +0.9% | $68,000 |
Find assessor info on the county website
Neighborhood: 49412
Nearby schools
GreatSchools rating
- 7/10Daisy Brook Elementary SchoolGrades: 3-5Distance: 7.1 mi
- 6/10Fremont Middle SchoolGrades: 6-8Distance: 7.8 mi
- 8/10Fremont High SchoolGrades: 9-12Distance: 7.4 mi
Get pre-qualified for a loan
At Zillow Home Loans, we can pre-qualify you in as little as 5 minutes with no impact to your credit score.An equal housing lender. NMLS #10287.
Sell for more on Zillow
Get a Zillow Showcase℠ listing at no additional cost and you could sell for .
$309,800
2% more+$6,196
With Zillow Showcase(estimated)$315,996
