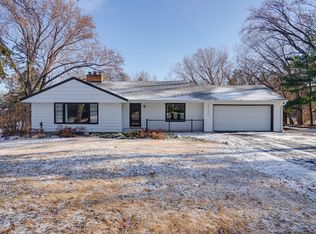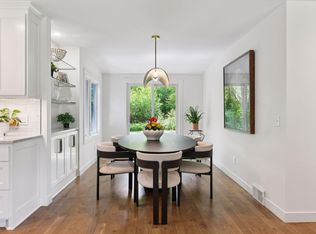Closed
$565,000
3933 Shady Oak Rd, Minnetonka, MN 55305
3beds
2,550sqft
Single Family Residence
Built in 1938
1.13 Acres Lot
$580,800 Zestimate®
$222/sqft
$2,913 Estimated rent
Home value
$580,800
$534,000 - $633,000
$2,913/mo
Zestimate® history
Loading...
Owner options
Explore your selling options
What's special
***Multiple Offers Received, Offers due by 2pm on Saturday, April 20th***Come home to this stunning Georgian style center hall colonial located on over an acre in Minnetonka Mills. With three bedrooms on the upper level, including a primary suite, a south facing family room with fireplace and glass enclosed porch, 3 bathrooms, formal dining room and eat in kitchen - you have plentiful living space on the inside. The lower level includes a cozy family room with another fireplace and a separate room that is an opportunity to create a fourth bedroom. The outside provides an expansive backyard, beautiful trees, and a patio. Hardwood floors, double hung windows, three car garage, fresh paint on the interior + exterior, new carpet in lower level. Located close to the Lake Minnetonka Regional Trail, 5 minutes to downtown Hopkins, easy access to 494, and in the Hopkins School District. Check it out!
Zillow last checked: 8 hours ago
Listing updated: May 06, 2025 at 02:09am
Listed by:
Greta Fay 612-599-4097,
Anderson Realty
Bought with:
Lindsay Reine
Anderson Realty
Michael D. Smith
Source: NorthstarMLS as distributed by MLS GRID,MLS#: 6516710
Facts & features
Interior
Bedrooms & bathrooms
- Bedrooms: 3
- Bathrooms: 3
- Full bathrooms: 1
- 3/4 bathrooms: 1
- 1/2 bathrooms: 1
Bedroom 1
- Level: Upper
- Area: 280 Square Feet
- Dimensions: 14x20
Bedroom 2
- Level: Upper
- Area: 132 Square Feet
- Dimensions: 11x12
Bedroom 3
- Level: Upper
- Area: 168 Square Feet
- Dimensions: 12x14
Bathroom
- Level: Main
- Area: 20 Square Feet
- Dimensions: 5x4
Bathroom
- Level: Upper
- Area: 30 Square Feet
- Dimensions: 5x6
Bathroom
- Level: Upper
- Area: 35 Square Feet
- Dimensions: 5x7
Bonus room
- Level: Lower
- Area: 156 Square Feet
- Dimensions: 13x12
Dining room
- Level: Main
- Area: 456 Square Feet
- Dimensions: 38x12
Family room
- Level: Lower
- Area: 315 Square Feet
- Dimensions: 21x15
Kitchen
- Level: Main
- Area: 132 Square Feet
- Dimensions: 11x12
Laundry
- Level: Lower
- Area: 288 Square Feet
- Dimensions: 9x32
Heating
- Forced Air
Cooling
- Central Air
Appliances
- Included: Dishwasher, Dryer, Humidifier, Gas Water Heater, Range, Refrigerator, Stainless Steel Appliance(s), Washer, Water Softener Owned
Features
- Has basement: No
- Number of fireplaces: 2
- Fireplace features: Wood Burning Stove
Interior area
- Total structure area: 2,550
- Total interior livable area: 2,550 sqft
- Finished area above ground: 1,950
- Finished area below ground: 600
Property
Parking
- Total spaces: 3
- Parking features: Detached
- Garage spaces: 3
Accessibility
- Accessibility features: None
Features
- Levels: Two
- Stories: 2
- Patio & porch: Glass Enclosed, Patio, Porch
Lot
- Size: 1.13 Acres
- Dimensions: 321 x 165 x 319 x 140
- Features: Irregular Lot
Details
- Foundation area: 900
- Parcel number: 2311722120014
- Zoning description: Residential-Single Family
Construction
Type & style
- Home type: SingleFamily
- Property subtype: Single Family Residence
Materials
- Brick/Stone, Block
- Foundation: Brick/Mortar
Condition
- Age of Property: 87
- New construction: No
- Year built: 1938
Utilities & green energy
- Electric: 100 Amp Service, Power Company: Xcel Energy
- Gas: Natural Gas
- Sewer: City Sewer/Connected
- Water: City Water/Connected
Community & neighborhood
Location
- Region: Minnetonka
- Subdivision: Orchard Knobs
HOA & financial
HOA
- Has HOA: No
Price history
| Date | Event | Price |
|---|---|---|
| 5/3/2024 | Sold | $565,000+7.6%$222/sqft |
Source: | ||
| 4/26/2024 | Pending sale | $525,000$206/sqft |
Source: | ||
| 4/18/2024 | Listed for sale | $525,000+72.1%$206/sqft |
Source: | ||
| 1/9/2012 | Sold | $305,000-12.8%$120/sqft |
Source: | ||
| 11/1/2011 | Price change | $349,900-6.7%$137/sqft |
Source: Edina Realty, Inc. #4095181 Report a problem | ||
Public tax history
| Year | Property taxes | Tax assessment |
|---|---|---|
| 2025 | $5,645 +4.7% | $529,400 +14.9% |
| 2024 | $5,391 +14.4% | $460,600 +1% |
| 2023 | $4,711 +3.3% | $456,100 +13.3% |
Find assessor info on the county website
Neighborhood: 55305
Nearby schools
GreatSchools rating
- 1/10Eisenhower Elementary SchoolGrades: PK-6Distance: 0.8 mi
- 5/10Hopkins North Junior High SchoolGrades: 7-9Distance: 1.7 mi
- 8/10Hopkins Senior High SchoolGrades: 10-12Distance: 2 mi
Get a cash offer in 3 minutes
Find out how much your home could sell for in as little as 3 minutes with a no-obligation cash offer.
Estimated market value
$580,800
Get a cash offer in 3 minutes
Find out how much your home could sell for in as little as 3 minutes with a no-obligation cash offer.
Estimated market value
$580,800

