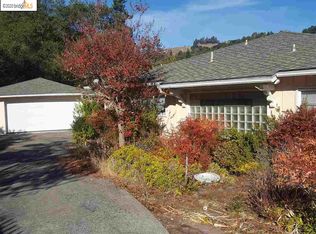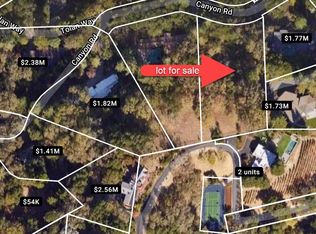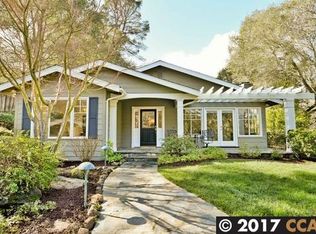CANYON RD HISTORY AND HIGHLIGHTSThis dramatic contemporary on .69 acre woodland lot was built in 1971, and designed by William Schuppel & Associates architects. It has had only two owners.With approximately 2800 sq. ft. and with extensive redwood decking, this home is perfect for indoor/outdoor living. The lot is fully fenced in front with an automatic car gate and planted with dogwoods, crab apple, ornamental maples and many bird/bee attracting native shrubs for a woodland theme requiring minimal upkeep. Magnificent Japanese maples at both sides of the front door. The back yard slopes down to Happy Valley Creek and is home to majestic redwoods, valley oaks and wildlife including deer, fox, owls and a multitude of other birds. The present owner enjoys the treehouse feel of the back yard in its open, natural state. However, there is room for a pool, sport court or anything else new owners might envision with approvals from the city. The area alongside the creek is relatively flat and sunny. The main level has cathedral ceilings, re-sawn painted redwood plank paneling, slate tile, hardwood floors, and walls of glass overlooking the Briones hills beyond. There is a spacious great room with fireplace & built-ins, an updated kitchen with granite counters, stainless steel accents, an eating area and separate laundry/mud room. Also on this level is a guest half bath and a large bonus room which is used as an office but with its 2 closets (1 with built in wet bar) and access to the guest bath it could easily function as a 4th bedroom. All of the upstairs rooms open onto the wrap around redwood deck. On the lower level there is a master suite with built ins and multiple closets including a large walk-in closet. There are 2 additional bedrooms, a second full bath and a big rumpus/activity room with 2 closets and access to the lower level deck and yard. This room is perfect for parties, band practice and hanging out with friends. It can also function as a media room, or another bedroom with its own separate entrance. There is a dog door installed in the smaller closet which accesses a fenced dog run. The front gate is remote control operated. The large 2-car garage has a built in work bench, storage shelving and room for a full size freezer or second refrigerator. The house has an alarm system and a natural gas line on the upper deck for a BBQ grill.The kitchen was remodeled in 1998. Seismic retrofitting including angle iron struts and additional foundation bolting was done by Earthquake Safety Inc in Berkeley in 2008. An energy efficient Monier Life Duralite roof was installed in 2009. Conveniently located, this home is close to Happy Valley Elementary, Highway 24 and BART.
This property is off market, which means it's not currently listed for sale or rent on Zillow. This may be different from what's available on other websites or public sources.


