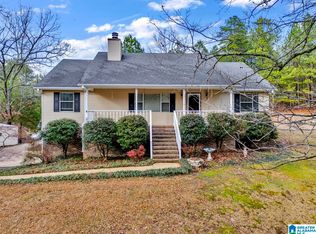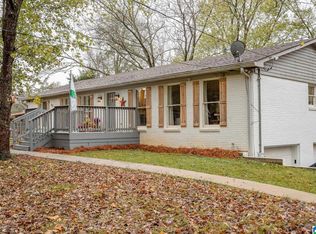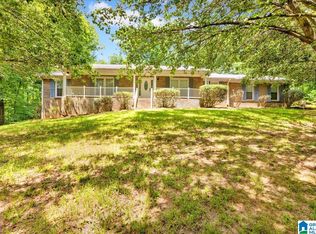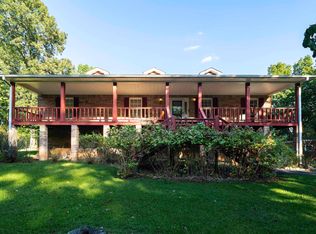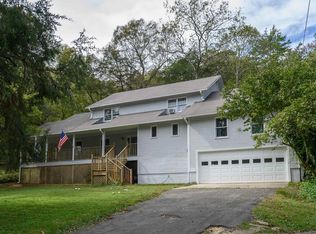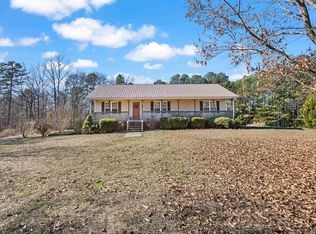MINI FARM!! Welcome to 3934 Red Valley Road, Remlap. This charming 3-bedroom, 2.5-bath country home is situated on 40 acres and offers endless possibilities for mini farm living. The property features an open kitchen, a beautiful sunroom, two-car carport, and an attached garage. A highlight of the property is the large two-story workshop located out back, perfect for equipment, storage, or hobbies. With 40 acres of usable land, this home is ideal for horses, livestock, gardening, or crops. The property is move-in ready and provides the perfect blend of comfort and functionality for those seeking a farm lifestyle.
For sale
$405,000
3934 Red Valley Rd, Remlap, AL 35133
3beds
1,800sqft
Est.:
Single Family Residence
Built in 1941
40 Acres Lot
$-- Zestimate®
$225/sqft
$-- HOA
What's special
Attached garageLarge two-story workshopBeautiful sunroomOpen kitchenTwo-car carport
- 208 days |
- 788 |
- 49 |
Zillow last checked: 8 hours ago
Listing updated: February 05, 2026 at 05:25pm
Listed by:
Stephanie Taylor CELL:(205)369-0912,
Sweet HOMElife Real Estate
Source: GALMLS,MLS#: 21425188
Tour with a local agent
Facts & features
Interior
Bedrooms & bathrooms
- Bedrooms: 3
- Bathrooms: 3
- Full bathrooms: 2
- 1/2 bathrooms: 1
Rooms
- Room types: Bedroom, Bathroom, Half Bath (ROOM), Kitchen, Master Bathroom, Master Bedroom, Sunroom (ROOM)
Primary bedroom
- Level: First
Bedroom 1
- Level: First
Bedroom 2
- Level: First
Primary bathroom
- Level: First
Bathroom 1
- Level: First
Kitchen
- Features: Laminate Counters
- Level: First
Living room
- Level: First
Basement
- Area: 0
Heating
- Hot Water, Propane
Cooling
- Central Air, Heat Pump
Appliances
- Included: Trash Compactor, Electric Cooktop, Dishwasher, Electric Oven, Refrigerator, Electric Water Heater, Gas Water Heater
- Laundry: Electric Dryer Hookup, In Garage, Main Level, Garage Area, Laundry (ROOM), Yes
Features
- Workshop (INT), High Ceilings, Smooth Ceilings, Linen Closet, Tub/Shower Combo, Walk-In Closet(s)
- Flooring: Carpet, Vinyl
- Doors: French Doors
- Basement: Crawl Space
- Attic: Other,Yes
- Number of fireplaces: 1
- Fireplace features: Ventless, Living Room, Gas
Interior area
- Total interior livable area: 1,800 sqft
- Finished area above ground: 1,800
- Finished area below ground: 0
Video & virtual tour
Property
Parking
- Total spaces: 3
- Parking features: Attached, Driveway, Off Street, Garage Faces Front
- Attached garage spaces: 1
- Carport spaces: 2
- Covered spaces: 3
- Has uncovered spaces: Yes
Features
- Levels: One
- Stories: 1
- Patio & porch: Open (PATIO), Patio, Porch, Open (DECK), Deck
- Pool features: None
- Has view: Yes
- View description: None
- Waterfront features: No
Lot
- Size: 40 Acres
Details
- Additional structures: Workshop
- Parcel number: 2801110000028.000
- Special conditions: As Is
Construction
Type & style
- Home type: SingleFamily
- Property subtype: Single Family Residence
Materials
- Vinyl Siding
Condition
- Year built: 1941
Utilities & green energy
- Sewer: Septic Tank
- Water: Public, Well
Community & HOA
Community
- Subdivision: Remlap
Location
- Region: Remlap
Financial & listing details
- Price per square foot: $225/sqft
- Tax assessed value: $347,100
- Annual tax amount: $871
- Price range: $405K - $405K
- Date on market: 7/16/2025
Estimated market value
Not available
Estimated sales range
Not available
$2,073/mo
Price history
Price history
| Date | Event | Price |
|---|---|---|
| 7/16/2025 | Listed for sale | $405,000$225/sqft |
Source: | ||
| 9/19/2014 | Sold | --0 |
Source: Agent Provided Report a problem | ||
Public tax history
Public tax history
| Year | Property taxes | Tax assessment |
|---|---|---|
| 2024 | $871 | $34,740 |
| 2023 | $871 +28.9% | $34,740 +12.1% |
| 2022 | $676 -53.4% | $31,000 +31.7% |
Find assessor info on the county website
BuyAbility℠ payment
Est. payment
$2,172/mo
Principal & interest
$1929
Home insurance
$142
Property taxes
$101
Climate risks
Neighborhood: 35133
Nearby schools
GreatSchools rating
- 6/10Southeastern Elementary SchoolGrades: PK-12Distance: 1.7 mi
Schools provided by the listing agent
- Elementary: Southeastern
- Middle: Southeastern
- High: Southeastern
Source: GALMLS. This data may not be complete. We recommend contacting the local school district to confirm school assignments for this home.
- Loading
- Loading
