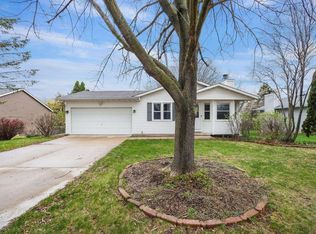Closed
$390,000
3934 Rieder Road, Madison, WI 53704
3beds
1,569sqft
Single Family Residence
Built in 1991
9,583.2 Square Feet Lot
$399,700 Zestimate®
$249/sqft
$2,301 Estimated rent
Home value
$399,700
$376,000 - $424,000
$2,301/mo
Zestimate® history
Loading...
Owner options
Explore your selling options
What's special
COMFORTABLE LIVING WITH BRIGHT SPACE! This inviting 3 bed, 1.5 bath ranch features hardwood floors throughout and plenty of natural light that fills the living spaces. The modern kitchen is equipped with stainless steel appliances and flows into the dining area, perfect for everyday meals and entertaining. Off the living room, you'll find three main floor bedrooms, offering both comfort and convenience. The basement includes a family room with large exposed windows, a dry bar, and a half bathroom creating a welcoming space for relaxing or hosting guests. Outside, a large deck off the kitchen overlooks a spacious fenced in yard, ideal for outdoor gatherings and play. Close to East Town Mall, shopping, gym, golf course, and parks for easy access to everything you need.
Zillow last checked: 8 hours ago
Listing updated: August 29, 2025 at 09:36pm
Listed by:
Home Team4u Pref:608-839-7137,
Stark Company, REALTORS
Bought with:
Angel Brooks
Source: WIREX MLS,MLS#: 2002881 Originating MLS: South Central Wisconsin MLS
Originating MLS: South Central Wisconsin MLS
Facts & features
Interior
Bedrooms & bathrooms
- Bedrooms: 3
- Bathrooms: 2
- Full bathrooms: 1
- 1/2 bathrooms: 1
- Main level bedrooms: 3
Primary bedroom
- Level: Main
- Area: 144
- Dimensions: 12 x 12
Bedroom 2
- Level: Main
- Area: 110
- Dimensions: 11 x 10
Bedroom 3
- Level: Main
- Area: 100
- Dimensions: 10 x 10
Bathroom
- Features: At least 1 Tub, No Master Bedroom Bath
Family room
- Level: Lower
- Area: 475
- Dimensions: 25 x 19
Kitchen
- Level: Main
- Area: 176
- Dimensions: 16 x 11
Living room
- Level: Main
- Area: 192
- Dimensions: 16 x 12
Heating
- Natural Gas, Forced Air
Cooling
- Central Air
Appliances
- Included: Range/Oven, Refrigerator, Dishwasher, Microwave, Disposal, Washer, Dryer, Water Softener
Features
- High Speed Internet
- Flooring: Wood or Sim.Wood Floors
- Basement: Full,Exposed,Full Size Windows,Partially Finished,Sump Pump,Radon Mitigation System,Concrete
Interior area
- Total structure area: 1,569
- Total interior livable area: 1,569 sqft
- Finished area above ground: 1,064
- Finished area below ground: 505
Property
Parking
- Total spaces: 2
- Parking features: 2 Car, Attached, Garage Door Opener
- Attached garage spaces: 2
Features
- Levels: One
- Stories: 1
- Patio & porch: Deck
- Fencing: Fenced Yard
Lot
- Size: 9,583 sqft
- Features: Sidewalks
Details
- Additional structures: Storage
- Parcel number: 081021302344
- Zoning: SR-C13 Res
- Special conditions: Arms Length
Construction
Type & style
- Home type: SingleFamily
- Architectural style: Ranch
- Property subtype: Single Family Residence
Materials
- Vinyl Siding
Condition
- 21+ Years
- New construction: No
- Year built: 1991
Utilities & green energy
- Sewer: Public Sewer
- Water: Public
Community & neighborhood
Location
- Region: Madison
- Subdivision: Sun Gardens
- Municipality: Madison
Price history
| Date | Event | Price |
|---|---|---|
| 8/20/2025 | Sold | $390,000+1.3%$249/sqft |
Source: | ||
| 8/5/2025 | Pending sale | $385,000$245/sqft |
Source: | ||
| 7/19/2025 | Contingent | $385,000$245/sqft |
Source: | ||
| 7/9/2025 | Listed for sale | $385,000+21.5%$245/sqft |
Source: | ||
| 8/22/2022 | Sold | $317,000+1.4%$202/sqft |
Source: | ||
Public tax history
| Year | Property taxes | Tax assessment |
|---|---|---|
| 2024 | $6,763 +5.9% | $345,500 +9% |
| 2023 | $6,387 | $317,000 +4.8% |
| 2022 | -- | $302,400 +9% |
Find assessor info on the county website
Neighborhood: Westchester Gardens
Nearby schools
GreatSchools rating
- 7/10Sandburg Elementary SchoolGrades: PK-5Distance: 0.3 mi
- 2/10Sherman Middle SchoolGrades: 6-8Distance: 2.6 mi
- 8/10East High SchoolGrades: 9-12Distance: 3.3 mi
Schools provided by the listing agent
- Elementary: Sandburg
- Middle: Sherman
- High: East
- District: Madison
Source: WIREX MLS. This data may not be complete. We recommend contacting the local school district to confirm school assignments for this home.
Get pre-qualified for a loan
At Zillow Home Loans, we can pre-qualify you in as little as 5 minutes with no impact to your credit score.An equal housing lender. NMLS #10287.
Sell with ease on Zillow
Get a Zillow Showcase℠ listing at no additional cost and you could sell for —faster.
$399,700
2% more+$7,994
With Zillow Showcase(estimated)$407,694
