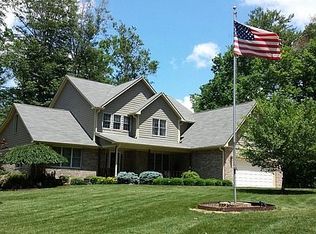BEAUTIFUL ENTRYWAY GR W/FRPLC. 6 PANEL DOORS,BERBER CARPET,WRAP AROUND BAR IN KIT. KIT NOOK,FRENCH DOOR FORMAL DR,SOARING CLGS,CAT WALK TO LOFT AREA. PART FINISHED BSMT USED AS REC ROOM. MBR HAS HIS/HER CLOSETS,WHIRLPOO L TUB, SEP SHOWER. EVERY RM HAS 2 PHONE JACKS, 2 CABLE CON. SURROUNDED BY NATURE ON SECLUDED WOODED 1.55 AC. GEOTHERMAL FURN,DUAL THERMOSTAT,LAUNDRY CHUTE, COVERED DECK ACROSS BACK OF HOME OVERLOOKING LAKE. CUSTOM BUILT.
This property is off market, which means it's not currently listed for sale or rent on Zillow. This may be different from what's available on other websites or public sources.
