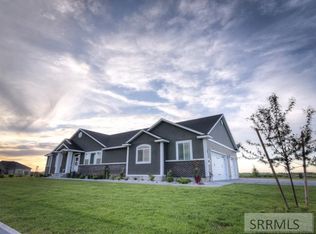Sold on 09/19/25
Price Unknown
3935 E 5 N, Rigby, ID 83442
6beds
3,486sqft
Single Family Residence
Built in 2015
-- sqft lot
$624,300 Zestimate®
$--/sqft
$2,552 Estimated rent
Home value
$624,300
Estimated sales range
Not available
$2,552/mo
Zestimate® history
Loading...
Owner options
Explore your selling options
What's special
THIS PROPERTY IS CURRENTLY UNDER CONTRACT WITH A 72-HOUR FIRST RIGHT OF REFUSAL; THE SELLER IS SEEKING ADDITIONAL OFFERS. Welcome to this well-maintained home in the Auburn Hills Subdivision, offering comfort, space, and functionality on a 0.6-acre lot. This property features 6 bedrooms and 3 bathrooms. The main level showcases an open layout with a spacious great room, vaulted ceilings, and 9-foot ceilings on both levels. The kitchen is equipped with a pantry, granite countertops, and stainless steel appliances. A stone-surround fireplace serves as a focal point in the great room. The primary suite includes a tray ceiling, walk-in closet, dual sinks, a large soaker tub, and a separate shower. The finished basement offers three additional bedrooms, a family room, a full bathroom, a large storage room, and a utility room with two 50-gallon water heaters. Outdoor features include landscaped flower beds, mature trees, a full sprinkler system, and a covered patio. An oversized 3-car garage and dedicated RV parking provide ample space for vehicles and recreation.
Zillow last checked: 8 hours ago
Source: BHHS broker feed,MLS#: 2178893
Facts & features
Interior
Bedrooms & bathrooms
- Bedrooms: 6
- Bathrooms: 3
- Full bathrooms: 3
Heating
- Forced Air, Natural Gas
Cooling
- Central Air
Appliances
- Included: Dishwasher, Microwave, Refrigerator
Interior area
- Total structure area: 3,486
- Total interior livable area: 3,486 sqft
Property
Parking
- Parking features: GarageAttached
- Has attached garage: Yes
Details
- Parcel number: RP002150030080
Construction
Type & style
- Home type: SingleFamily
- Property subtype: Single Family Residence
Materials
- Stone, Vinyl
Condition
- Year built: 2015
Community & neighborhood
Location
- Region: Rigby
Price history
| Date | Event | Price |
|---|---|---|
| 9/19/2025 | Sold | -- |
Source: Agent Provided Report a problem | ||
| 8/28/2025 | Pending sale | $625,000$179/sqft |
Source: | ||
| 8/13/2025 | Listed for sale | $625,000$179/sqft |
Source: | ||
Public tax history
| Year | Property taxes | Tax assessment |
|---|---|---|
| 2024 | $2,072 -9.9% | $583,772 -3.8% |
| 2023 | $2,299 -18.2% | $606,727 +12.5% |
| 2022 | $2,810 +1.1% | $539,259 +27.7% |
Find assessor info on the county website
Neighborhood: 83442
Nearby schools
GreatSchools rating
- 6/10Jefferson Elementary SchoolGrades: K-5Distance: 3.8 mi
- 8/10Rigby Middle SchoolGrades: 6-8Distance: 3 mi
- 5/10Rigby Senior High SchoolGrades: 9-12Distance: 2.9 mi
